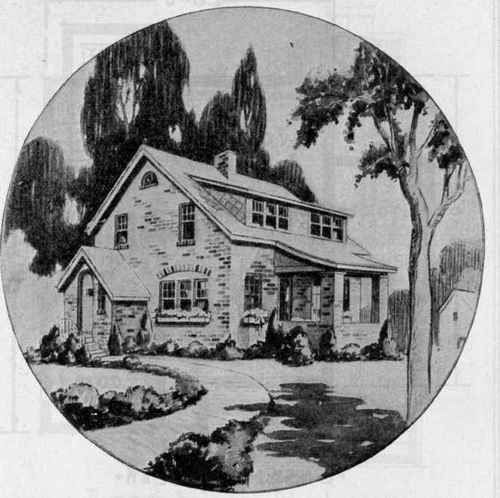A Better Homes Demonstration
Description
This section is from the book "The Better Homes Manual", by Blanche Halbert. Also available from Amazon: The Better Homes Manual.
A Better Homes Demonstration
[In many parts of the country farmhouses have been demonstrated as part of the Better Homes campaign.1 The description which follows is of a farmhouse demonstrated in Illinois during the 1930 campaign. It has been planned to meet the needs of a particular family and for the type of farming carried on in that section. The following paragraphs are from "The Seven Home Essentials,"2 by Professor W. A. Foster, University of Illinois:]
"In planning the farmhouse the individual family must be considered - their habits, tastes, thrift and needs. The size farm, the type of farming engaged in, and the returns from their operations are all important factors in both plan and cost. The farmhouse shown was planned for a family of five, the parents, two small children and one of their grandparents. They wanted a medium-sized living room with fireplace, a large dining room, a convenient kitchen, a toilet and three entrances on the first floor, in addition to a porch which could be screened and sashed in. A closed stairway to the second floor with a closet at its foot was planned. A closet for family garments was placed in the hall and a coat closet was placed in the front entry.
"The house was planned for easy communication. The grade entry is toward the other buildings. One may go from this entry directly to the basement, where a washroom for men is located, or to the kitchen, dining room, living room or toilet. It is also a simple matter to go to the second floor through the passage end of the living room.
"One chimney stack serves for furnace flue, coal-range flue and fireplace flue. A hood was built over the range, and the smoke flue was carried horizontally over a closet to the chimney through a cast-iron pipe which was insulated in asbestos wool and plastered over. The hood connects with the chimney. The second floor contains three fair-sized bedrooms with closets, one small bedroom, bathroom, bedding and broom closets.
1 See pp. 741-48.
2 Reprinted by permission of the Country Gentleman, December, 1930. Copyrighted 1930 by the Curtis Publishing Co., Philadelphia.

Fig. 67. - Design and floor plans (Figs. 68-70) of farm home for a family of five Designed by W. A. Foster, University of Illinois.
"The second-floor hallway is small, so all rooms and parts are easily accessible.
Continue to:


