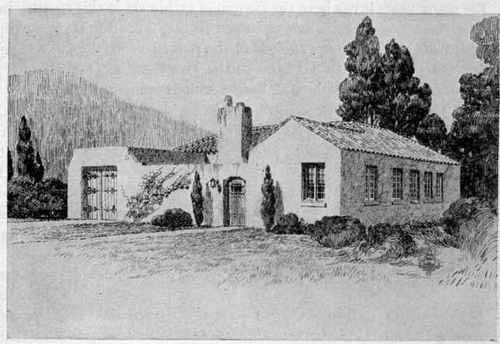The Evolution Of The Spanish House. Continued
Description
This section is from the book "The Better Homes Manual", by Blanche Halbert. Also available from Amazon: The Better Homes Manual.
The Evolution Of The Spanish House. Continued
What Makes Spanish - Spanish?
Terrific heat, a burnt and barren landscape, and insects make it impossible to enjoy nature out-of-doors in most parts of Spain. So the Spaniards try to bring nature inside the house.
This they do by means of the patio, the little rectangular courtyard or garden that forms the center of the home. In it a few shade trees are rooted in the ground or are set in tubs.. A tiny fountain is in the center and little streams trickle out of it to the various garden patches. These are laid out in geometrical pattern with walks of brick, tile or gravel between. Iron or stone benches (concrete would do) are placed in shady nooks.
1 From Spanish-Italian Homes ("Home Builders' Library," No. 5; Architects Small House Service Bureau, Inc., 1927), pp. 1-2.
We in this country need not hoard nature in this careful way. But any house in the Spanish style may have at least a high wall of brick, stucco or whitewashed wood, enclosing a small formal garden and giving a feeling of seclusion.
The Spanish house is built around the patio. On three or four sides of it, facing the garden, is an open arcade on the ground-floor with a deep balcony above. The columns holding up the balcony and the smaller ones supporting the roof may be round, or square, of stone or brick, plain or sheathed with stucco. The wide arches between them may be of plain stucco or stone.
While the balcony overhead is usually plain, the arcade on the ground-floor is one of the most beautiful parts of the Spanish house. Its floor is of stone, brick or tile. Concrete or flagstones may be used, but some color is desirable. One of the most beautiful effects may be obtained by wainscoting the wall with glazed tile.
Here the owner's love for color may have full expression, for the glazed tile was brought to Spain by the Mohammedan invaders from North Africa. Their religion prevented the use of human or animal forms in any design; so their tile were "arabesque" patterns of blue, yellow, vermilion, earth-red, black, green and other colors. Above this wainscot band the wall and ceiling of the arcade are plastered or stuccoed with a palm-finished surface. The doorways may be plain openings in the thick walls or they may be surrounded by bands of tile.
There is at least one entrance to the patio on each side. All these are from various rooms, except one which leads through a hall to the street-door.
The roof is as near flat as the local rain- and snow-fall will permit. It is of terra cotta tile, varied in color. Its eaves - those overhanging the balcony of the patio, as well as those on the exterior - are wide, with the wooden roof-beams exposed.
Walls are thick, built of brick or small stone and covered, in forty-nine cases out of fifty, with stucco. This may be white, cream, buff or pink and should be rough with a palm-finished surface. Because of the Spaniard's secretive character, he made no attempt to beautify the exterior of his home, but concentrated the decoration inside.
Windows are tiny openings in the thick walls. They may be round, square or oblong. Usually they have no trim at all, though sometimes they are surrounded by stone and often they are shuttered or barred with iron. There is only one street door. It, too, is usually quite plain - a heavy, studded plank affair hung in a deep wall-opening - but sometimes it is surrounded by heavy slabs of stone which may be sculptured.
Few Americans would care to present a house-front as severe as this to the world. To make it more charming, an iron lantern may be fastened over the entrance. Or the window-bars may be developed into grilles. Or the second-story windows may be enlarged into doors opening out onto little iron-work balconies.
Now, as to the rooms. They are low and lighted principally from the garden side. Each one is a simple rectangle in shape, opening into the two rooms on either side of it. It will be noticed that until now very little has been said about wood. The truth is that the Spaniards used little exposed wood in either the exteriors or the interiors of their homes.

Fig. 17. - Adapted from Spanish-style architecture with characteristic stucco finish, tile roof, and patio. (Copyright - Architects' Small House Service Bureau, Inc., House Plan 5-B-30.)
Floors are of tile, usually red or black. Walls are rough-plastered and present large surfaces which may be partly covered with cloth or leather hangings. Fireplaces are rather plainly treated. Doorways between rooms may be either arched or square-topped, without decorative treatment or surrounded by glazed tile. One of the most charming details may be the stairways, in which the risers are faced with coloured tile while the treads are of wood.
Spanish interiors are not cluttered up with knick-knacks. Their feeling is of substantial usefulness. The Spaniard's house keeps closely to his needs, and in adapting the style to modern American living conditions the owner and designer will do best if they follow that principle rather than straining for picturesqueness.
Continue to:


