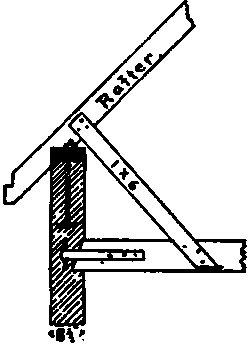77. Details Of Construction
Description
This section is from the book "Building Construction And Superintendence", by F. E. Kidder. Also available from Amazon: Building Construction And Superintendence.
77. Details Of Construction
If the roof is less than 30 feet in span, and the plate is securely tied by the attic floor beams, no interior support will be needed, as the roof can always be framed so as to be entirely supported by the walls. The size of the common rafters should be at least 2x6 inches for lengths of 12 feet, 2x8 for lengths from 12 to 18 feet and 2x10 for lengths over 18 feet. As a rule it is cheaper to reduce the span of the rafters to 10 or 12 feet by using purlins or partitions for supports than to use heavier rafters.
Each rafter should have a bearing on the wall plate of at least 2½ inches for 6-inch rafters, and 3 or 4 inches for 8 and 10-inch rafters; they should also be securely spiked to the plate.
At the ridge the rafters should be spiked to a plank, as shown in Fig. 75. Very often this plank is omitted, and the upper ends of each pair of rafters are spiked together, or secured by a short piece of board nailed across the ends, as shown in Fig. 79. While this method gives sufficient strength, it is more apt to give a crooked ridge than the former method.
The upper edge of all hip rafters should be beveled to fit the plane of the roof on each side of it.
If the wall plate is 3 feet or more above the attic floor, the rafters or plate should be tied to the floor beams by inclined braces or ties, as shown in Fig. 78. These ties may be of 1-inch boards, but should be securely nailed at each end with ten-penny nails and spaced not more than 3 feet apart. They should not be placed at a greater angle than 45 ° with the floor beams, and the longer the tie the more effective it will be.
In a roof such as is shown in Fig. 77, with an extreme width of the principal rectangle of 30 feet or less, the only pieces which require especial strength are the valley rafters. These timbers have to support nearly all the weight of the roof above them, and should be calculated accordingly. One of each pair of valley rafters should be extended to the main ridge, or to a hip rafter, as shown at d or b, Fig. 77, and also in Fig. 75, otherwise there would be no support for the upper end of the valley, unless supported by a post in the attic. In roofs of moderate size, when the main hips are intercepted by a subordinate ridge, as at h and b, it is customary to stop the hip at the ridge and spike the two together, but in large roofs the hip should be extended to the plate, as at b c, and the rafters cut against it.
A roof framed as in Fig. 77 will be entirely self-supporting without interior supports. The hip rafters, in roofs having a secure plate well tied, are supported by the common rafters, and do not need to be of extra size, except that it gives a better, chance for nailing and for beveling the top to make them 2 inches deeper than the jack rafters. Openings for dormers should have double or tripple rafters at each side and a header at the top, proportioned according to the width of the opening and the area of roof to be supported.

Fig. 78.
Continue to:


