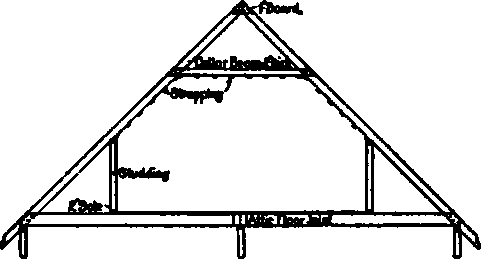78. Size Of Special Timbers To Be Calculated
Description
This section is from the book "Building Construction And Superintendence", by F. E. Kidder. Also available from Amazon: Building Construction And Superintendence.
78. Size Of Special Timbers To Be Calculated
It is impossible to give any rules for the size of special timbers, such as valleys, headers, etc., either in roofs or floors, other than those for the strength of beams. It is often the custom merely to make such timbers double or tripple the size of the common rafters or joists, but such a practice is not much better than guesswork, and the young architect should early accustom himself to calculate the necessary size of such timbers for the weight they will have to support.
In computing the strength of inclined beams to support a vertical load it will be sufficiently accurate to take the horizontal projection of the beam for the span, using the same formulae as given for horizontal beams.
Collar Beams. - A pitch roof is greatly strengthened by nailing collar or horizontal beams across each pair of rafters at a height of 8 or 9 feet above the attic floor, as shown in Fig. 79. These prevent the rafters from sagging, and, if the attic is to be finished, will also serve as ceiling beams.

Fig. 79.
The rafters are also usually strengthened by studding set out 3 or 4 feet from the plate to form the walls of the attic rooms.
Continue to:


