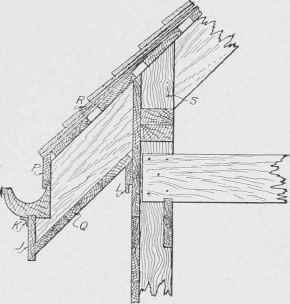Boxed Cornice
Description
This section is from the book "Cyclopedia Of Architecture, Carpentry, And Building", by James C. et al. Also available from Amazon: Cyclopedia Of Architecture, Carpentry And Building.
Boxed Cornice
A better finished form of cornice is shown in Fig. 283. Here an extra piece P is placed just above the gutter so as to cover the spaces between the rafters, and the entire under side of the rafters outside of the wall of the building is covered with boarding as at Q, so that the rafters will not be seen at all. The piece L must still be used, however, to stop the wall covering. This figure also shows the roof shingling at R. This should be laid about 4 to 4 1/2 inches to the weather. It is laid closer than the wall shingling because it is nearer flat and the water will stand on it longer than it will stay on the wall. The water thus has a greater chance to leak through and the shingling must be laid closer and thicker on the roof. It is wise to insert blocks on top of the plate as shown at S, and to continue the side sheathing up to the roof sheathing so as to make everything tight. All of the boarding used for the boxing in of the rafters at Q, together with the pieces L and J, may be of 7/8-inch stuff. The piece P should usually be of 1 1/8-inch stuff so as to allow of rabbeting it to receive the gutter. The piece K may be molded as desired by the designer of the building. J is called the fascia and Q is called the planceer.

Fig. 283. Section Showing Boxed Cornice Construction.
The principal objection to the boxed cornice is that, if snow melts in the gutter and freezes afterward so as to fill up the gutter during the winter, it is very likely to work its way up under the shingles when it finally melts in the spring, and in this way find its way into the attic. In the case of the open cornice there is little chance of this happening, as the water can get away at the back of the gutter between the rafters.
Sometimes it is desired to place the planceer in such a position that it will be horizontal instead of following up along the under side of the rafters. This is accomplished by fastening a piece of furring to the end of the rafter and to the wall in such a way that the bottom of it will be horizontal, and spacing these pieces 12 or 16 inches apart all around the eaves of the building. To this furring can be nailed the planceer which will box in the cornice and be in a horizontal position. The gutter can still be fastened to the end of the rafters as before. This construction is shown in Fig. 2S4. The pieces of furring referred to are shown at A.
Continue to:


