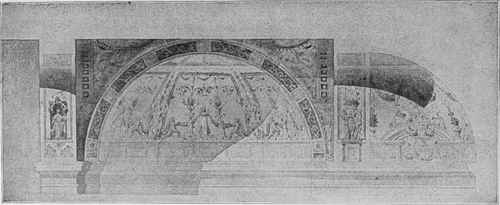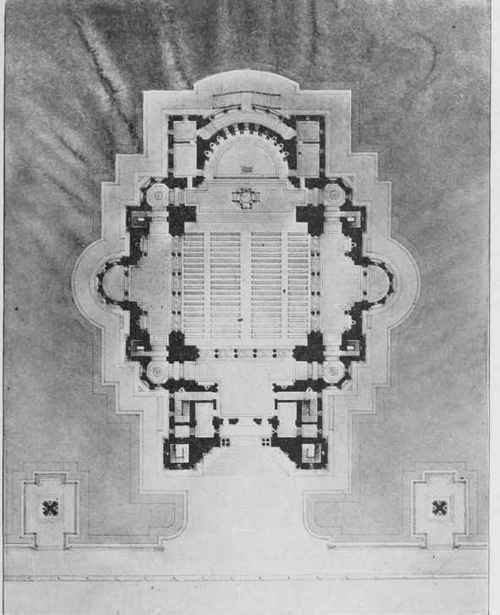Method Of Procedure. Part 3
Description
This section is from the book "Cyclopedia Of Architecture, Carpentry, And Building", by James C. et al. Also available from Amazon: Cyclopedia Of Architecture, Carpentry And Building.
Method Of Procedure. Part 3
It is a good plan, before starting to render a drawing, to make a small pencil sketch to determine the tone values which the various surfaces should have, so that they will assume their proper relative positions in the picture.
Drawings of this kind are much superior to any others as a means of studying the probable effect of the building to be constructed, as they show the character of the building and, at the same time, dimensions can be figured directly on the drawing. It is difficult and unusual to give measurements on a perspective drawing.
Rendering Sections and Plans. Sections are frequently rendered in the same manner as elevations to show the interior of buildings. The shadows are cast in such a way that they show the dimensions and shapes of the rooms. The parts actually in section are outlined with a somewhat heavier line and tinted with a light tint. The surfaces are modeled just as they are in the elevations. See opposite page.
Plans are rendered to show the character of the different rooms by tinting the mosaic, furniture, surrounding grounds, trees, walks, etc. The shadows of walls, statuary, columns and furniture are often cast, so that the completed rendered plan is an architectural composition which tells more than any other drawing the character of the finished building.
The interior of the building and all covered porticoes are left much lighter than the surrounding grounds because the building is the most important portion of a drawing and should, therefore, receive the first attention of the spectator. The sharp contrast of the black and white of the plan to the surroundings brings about the desired effect. The mosaic, furniture, etc., should be put in in very light tints in order to avoid giving the plan a spotty look. The walls in the plan should be tinted dark or blacked in so that they will stand out clearly. See Fig. 17.
Graded Tints. One rule in laying all tints should be strictly followed: Grade every wash. A careful study of the actual shadows on buildings will show that each shadow varies slightly in degree of darkness; that is, shows a gradation. The lower parts of window openings are, as a rule, lighter than the upper parts. Therefore, the washes or tints should grade from dark at the top of the door or window openings to light at the bottom. Furthermore, it will be found that the reflection from the ground lights up shadows cast on the building, so that shadows which are dark at the top become almost as light as the rest of the building at its base.
Windows and doors are voids in the facade of a building, and they have a greater value in the composition of a design than shadows or ornaments in general. This character should be carefully shown in the rendering; and to that end the grading should never show such violent contrasts as to distract the eye from the design as a whole, and thus destroy the unity of the design and the true mass of the openings. Many good designs are greatly injured in the rendering by the violent contrast in the grading of the openings from dark to light.

Section Through Vaulted Ceiling, Showing Conventional Shadows and Method of Rendering.
In the shadow itself it will be found that detail is accented or brought out by reflected shadows. These shadows are in a direction opposite to the shadows cast by the sun. If the light is assumed to come in the conventional way, namely at an angle of forty-five degrees from the upper front left corner to the lower back right corner, the reflected light may be assumed to be at an angle of forty-five degrees from the lower right front corner to the upper left rear corner, and the reflected shadows will accordingly be cast in this direction. See detail of Greek Doric Order, page 5.

Fig. 17. Conventional Method of Rendering Plan.
If these are worked up in their correct relation to one another the character of the details will be well expressed.
Distinction Between Different Planes. The different planes of a building which project one in front of the other are distinguished from each other in the following manner:
The parts toward the front have a warm color, the portions receiving direct light have a tone over them indicating the mate-rial, the shadows are strong and bold, and the reflected shadows are more or less pronounced. The parts toward the rear, on the other hand, have no such strong contrasts of light and dark. The light parts are often left very light and the shadows put in even tones. The further the object is from the spectator the less pronounced will be the reflected lights and shadows. Note the grading on the steps in plate, page 18, and study the frontispiece as an illustration of this point.
In rendering, a difference should be made for different materials. Note the difference between the stone and the metal work on opposite page.
Continue to:


