Shades And Shadows. Examination Plates
Description
This section is from the book "Cyclopedia Of Architecture, Carpentry, And Building", by James C. et al. Also available from Amazon: Cyclopedia Of Architecture, Carpentry And Building.
Shades And Shadows. Examination Plates
98. General Directions. Plates are to be drawn in pencil. Show distinctly and leave all construction lines.
Shadows are to be cross-hatched lightly, and their outline drawn with a distinct black line.
99. See directions on plate.
PLATE II.
100. Find the shadows of lines ab, etc., in Problems XIV-XVI.
101. In Problem XVII find the shadow of line ab on the planes A, B, and C.
102. In Problem XVIII find the shadow of plane abcd.
103. See directions on plate.
PLATE IV.
104. See directions on plate.
105. In Problem XXV find all the shadows on the steps and the shadows on the co-ordinate planes in plan and elevation. Letter carefully the various planes in elevation and plan.
106. In Problem XXVI find all the shades and shadows of the cylinder and its shadows on the co-ordinate planes.
PLATE VI.
107. In Problems XXVIII and XXIX find the shades and shadows of objects and their shadows on the co-ordinate planes.
108. In Problem XXX, C is a square projection or fillet on the V plane. Below this fillet and also applied to the V plane are portions of two cylinders, DD, which support the fillet C. Find the shades and shadows in elevation only.
109. Problem XXXI, given a spherical hollow, its plane parallel to V, find its shadow.
110. Problem XXXII, given a scotia moulding, the upper fillet of which is the frustum of a cone, the lower fillet is a cylinder. Find its shadow in elevation and plan.
* PLATE VIII.
112. Problem XXXIII shows a series of pediment mouldings applied to a vertical wall A. Find the shadows on the mouldings and the shadows of the mouldings on the vertical plane A.
PLATE IX.
113. In Problem XXXIV find the shadows of a given window.
114. In Problem XXXV find the shadows of the given key-block and the shadow of the keyblock on the vertical wall to which it is applied. Use the short methods of construction and use the plan only from which to take distances.
PLATE X.
115. Problem XXXVI. Given the upper portion of a Doric order, the column being engaged to the vertical wall V, see plan. The entablature breaks out over the column, see plan. Find all the shadows, using the short methods of construction and use the plan only to obtain required distances.
116. Problem XXXVII. Given a rectangular niche, as shown by the plan, having a circular head as shown by the elevation. Situated in the niche is a pedestal in the form of truncated square pyramid. This pedestal has on its four side faces projections as shown in the elevation and plan. On the pedestal rests a sphere. Find all the visible shadows in the elevation. Use the short methods of construction and use the plan only for determining distances.
117. Problem XXXVIII. Given a niche in the form of a spherical hollow. The profile of the architrave mouldings is shown at A. Find all the shadows. Use the short methods of construction.
PLATE XII.
118. Problem XXXIX. Given the lower part of a column standing free from a vertical wall, and resting on a large square base, the base having a moulded panel in its front face. At the foot of the vertical wall is a series of base mouldings, the lower ones cutting into the side of the square base on which the column stands, see plan. Find all the visible shadows, using the short methods of construction.
* Optional.
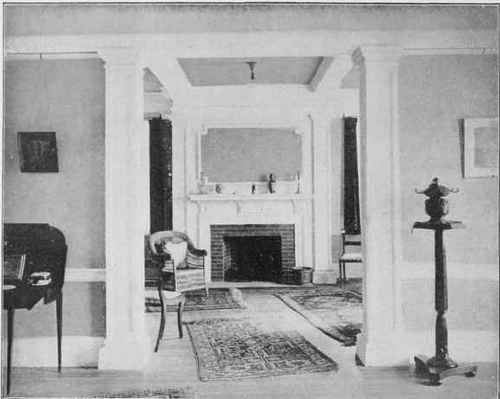
View from Hall into Living Room.
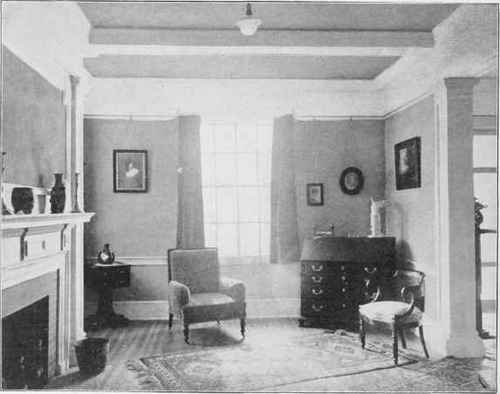
View of Living Room. HOUSE IN WASHINGTON, D. C.
Wood, Donn & Deming, Architects, Washington, D. C. For Exteriors and Plans, See Page 202. Note the Use of the Doric Order in the Interior.
Shades and Shadows
1. Define shade.______________________________
2.Define shadow.___________________________
3.Deftne umbra,-------------------------------------------
4.What is a, shade line?___________________
5.What is a. blane of light?_________________
6. What" is true of the. shadow of a, line on a. plane to which if is parallel ?________
7 What is True of the shadow of a. line on a. plane To which it is perpendicular?__
8. Draw The diagonals of cube which______ represent" the projections of the ray of tight.
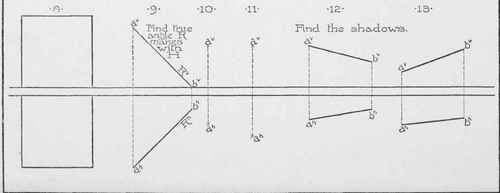
NAME
SHADES & SHADOWS
PLATE II
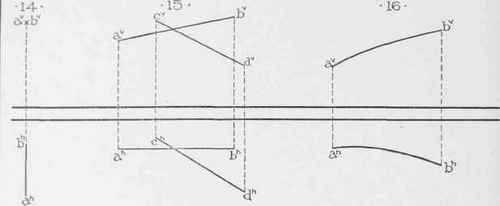
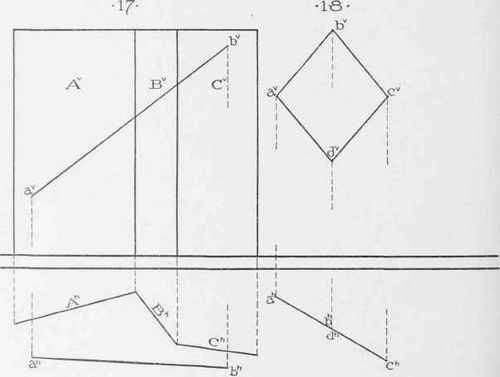
DATE
NAME
SHADES &. SHADOWS
PLATE III
Find shade of objects and shadows on V and H.
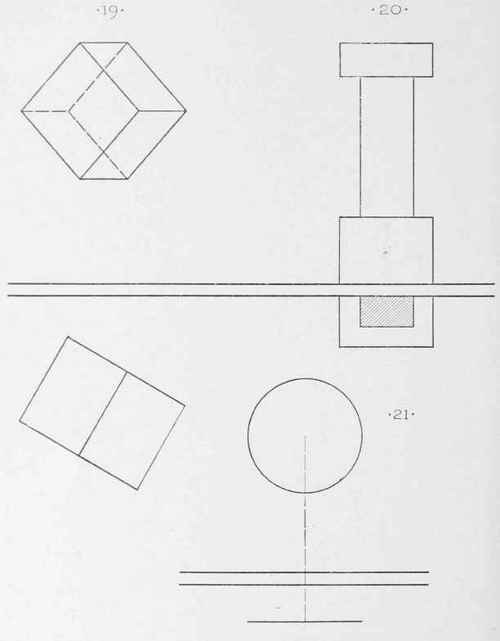
DATE
NAME
SHADES & SHADOWS
PLATE IV
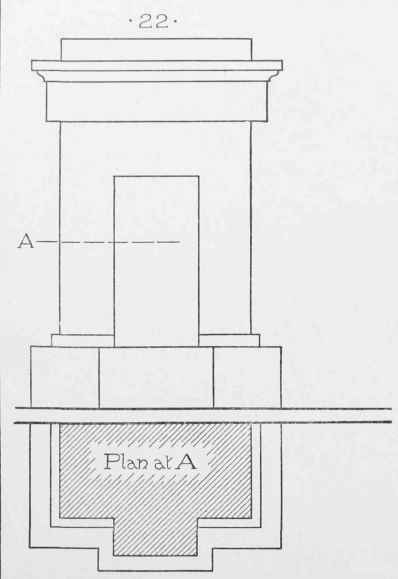
Find shadows of object on Vand H
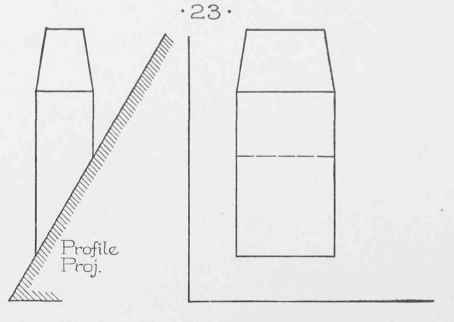
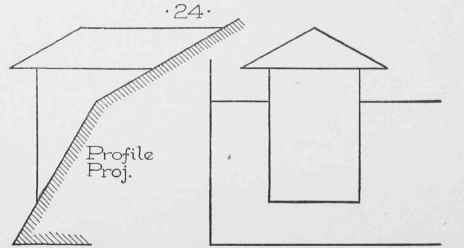
In 23and 24 find shadows in elevation only.
DATE,
NAME
SHADES &.SHADOWS
PLATE V
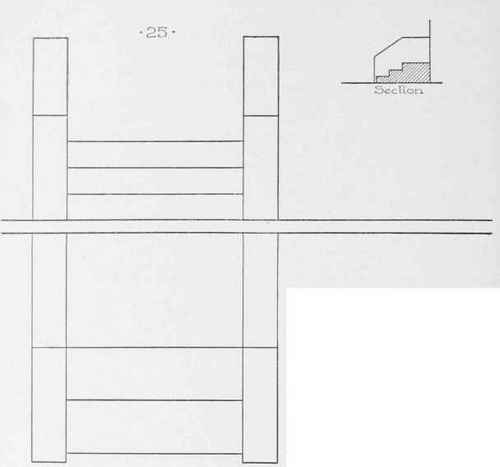
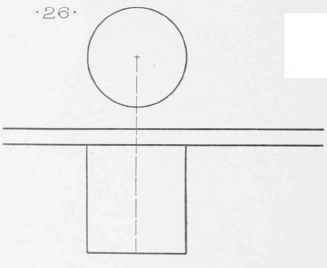
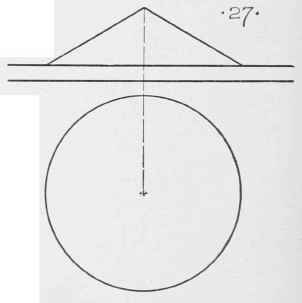
DATE
NAME
SHADES &SHADOWS______________________PLATE VI
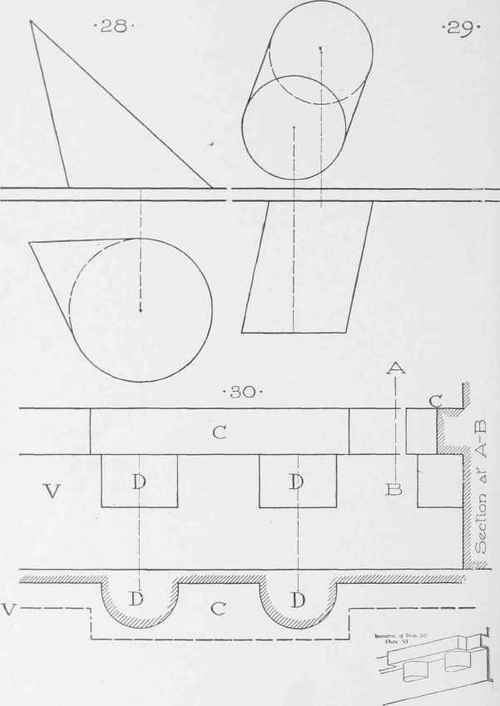
DATE NAME
SHADES &, SHADOWS PLATE VII
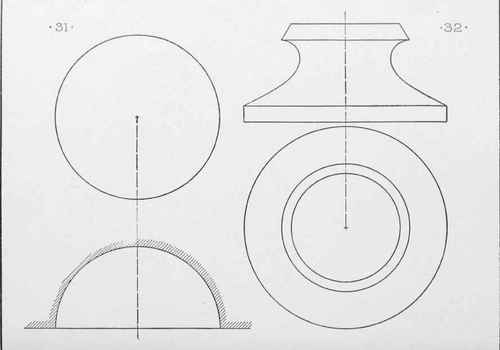
DATE
NAME
SHADES &.SHADOWS_________________________________________PLATE VIII
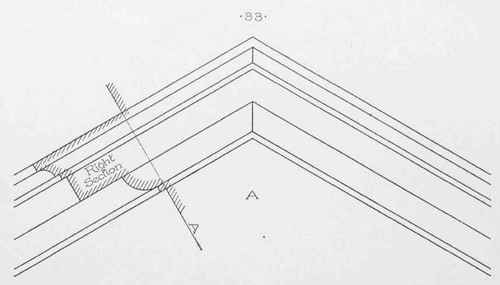
DATE
NAME
SHADES & SHADOWS
PLATE IX
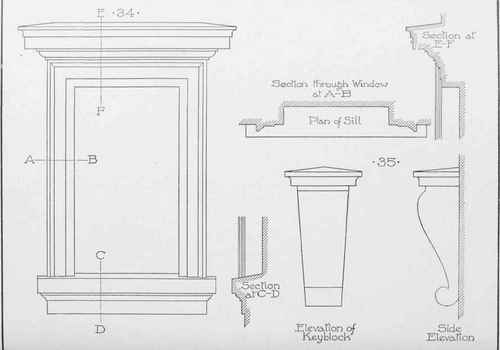
DATE
NAME
SHADES &, SHADOWS
PLATE X
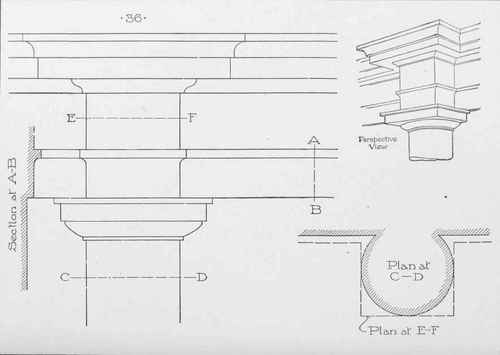
DATE
NAME
SHADES &. SHADOWS
PLATE X1
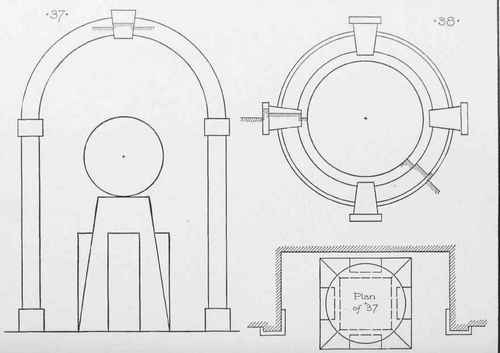
DATE
NAME
SHADES &. SHADOWS
PLATE XI
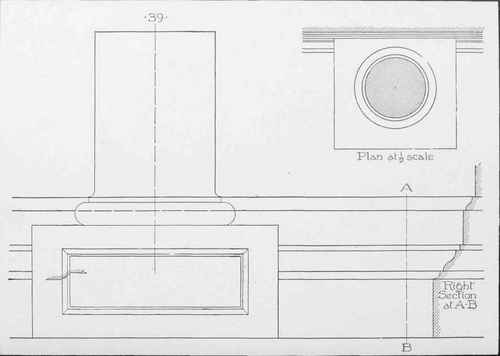
DATE
NAME
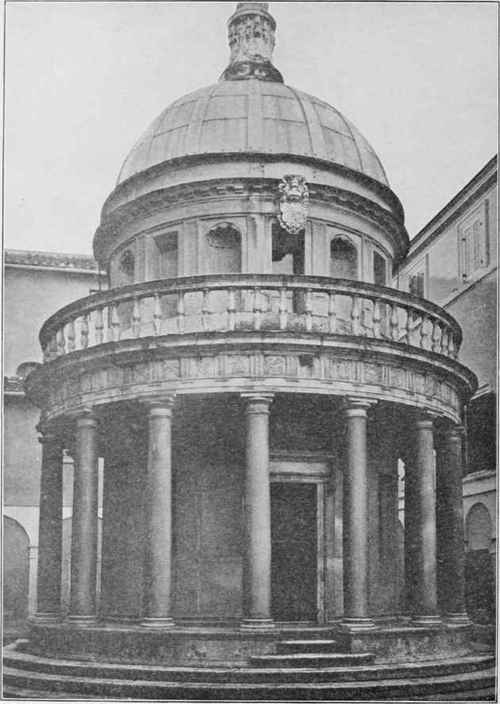
Circular Temple in Courtyard of San Pietro, Montorio, Rome; Donato d'Angnolo Bramante, Architect Showing Renaissance use of Doric Order in a circular temple with domed lantern above.
Continue to:


