Stairs
Description
This section is from the book "The House: Its Plan, Decoration And Care", by Isabel Bevier. Also available from Amazon: The House: Its Plan, Decoration And Care.
Stairs
It may be well to face the difficulties squarely and to decide just what is to be expected of a stairs. First: That it shall afford an easy means of transition from the first to the second floor. The ladder of the log cabin failed at the point of ease. The winding stair is likely to have the same defect. Wherein then lies the secret of ease in stairs? The architect answers in the relation of riser to tread. A stairs in which the riser and tread bear the relation shown in figure B, gives one somewhat the feeling of attempting to lift himself bodily into the air. A stairs in which the tread is about double the riser, A, is a much more comfortable one. Authorities seem to agree that when twice the height of the riser added to once the tread equals twenty-four inches the stair will be comfortable; that means a riser of seven inches and a tread of ten.

Relation of Tread to Riser.
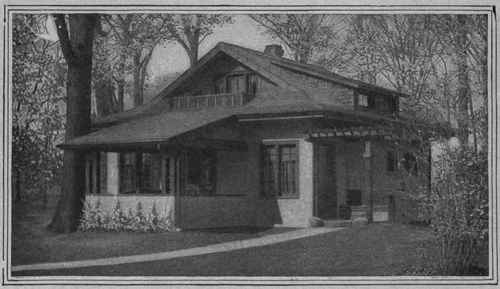
A LABOR-SAVING COTTAGE.
Designed by the Owner. No Cellar - Heated by School Boom Heater. Revolving Partition Enables Table to be Set in the Kitchen and Moved into Living Room. Built in Six Weeks at a Cost of $2,000.
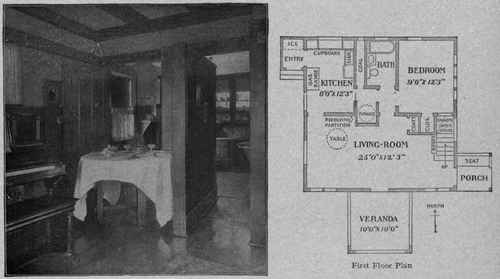
View Showing Operation of tne Pivoted Partition.
Two times seven plus ten equal fourteen plus ten equals twenty-four.
Second: It is evident that in going up stairs attention must be given to one's head as well as to one's feet, hence the necessity for the "well" or space between the floors.
Well Hole
Again, the stairs must be of sufficient width to allow easy passage. They should not be less than three feet and six inches, while four feet is a better width. The rear staircases should be wide enough to carry up furniture and trunks, and so save the front staircases. If absolutely necessary an eight inch riser may be used in the rear stairs. Into what shall the upper stairs lead? This is an important question. The answer given by some houses would be into a narrow, box like passage way; by others, into a room. Comparatively few people seem to understand that their efforts regarding attractive hall space ought not to be limited to the first floor. It is quite as desirable to have the stairs end well.
Plans No. 2 and No. 5 show attractive hall space on the second floor.
Front And Back Stair
Before leaving the subject of stairs attention should be called to the various kinds of stairs in the house plans already considered. It is easy to appreciate the value of a front and back stairway as illustrated in house plans Nos. 2, 4, and 7; but in small houses it sometimes is desirable to put both the space and money required for the making of the second pair of stairs to some other use. In such cases one may use either a "combination stairway," as shown in house plan No. I, or locate the one stairway in such a place that it will be easily accessible from the front or rear of the house. House plan No. 6 is a good example of that kind of a stairway. It is easily accessible from the front hall and yet so placed that one could pass up stairs from the kitchen without being noticed by any person in the reception room.
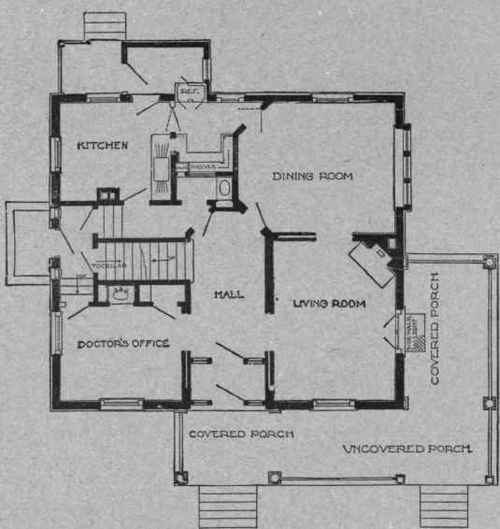
PLAN No. 9. An Excellent Arrangement of Rooms in a House Nearly Square in Plan. Compact Stairway. Side Entrance for Doctor's Patients. Convenient Kitchen, Pantry and Refrigerator. Note Sidewalk Light in the Covered Porch to Admit Light to the Cellar.
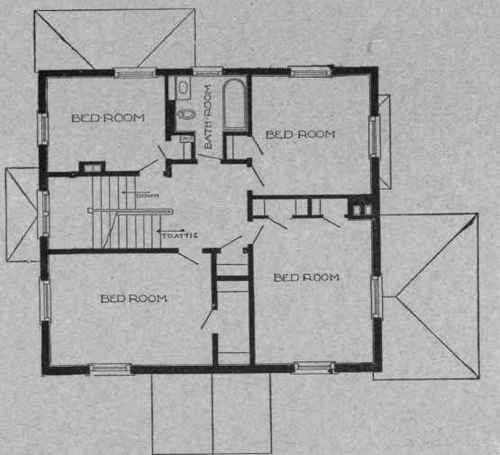
PLAN No. 9. Second Floor. Good Closet Room. Clothes Chute in the Bath Room. Scale 1/16 inch=l foot.
Messrs. White and Temple, Architects.
Combination Stairway
The combination stairway as shown in Figure I, gives the privacy and separation on the first floor and saves space on the second floor.
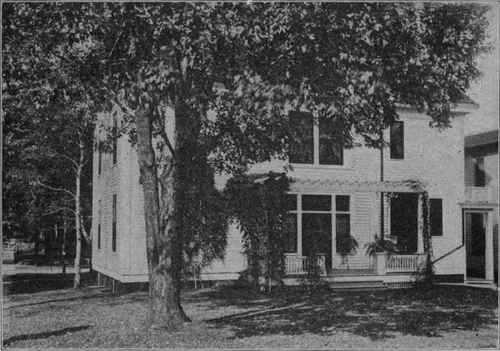
THE REAR OF THE HOUSE SHOULD BE ATTRACTIVE. Shows the Beginning of a Vine Covered Porch.
Continue to:


