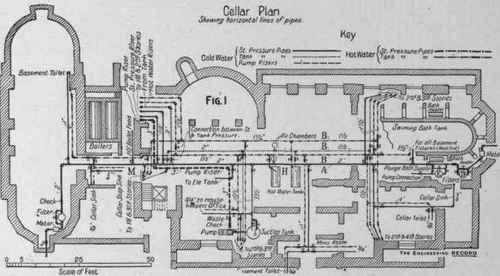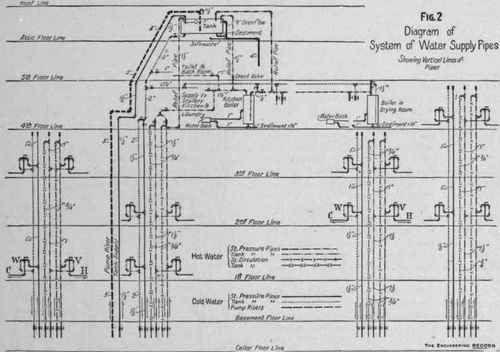Plumbing In Mr. C. P. Huntington's Residence
Description
This section is from the book "American Plumbing Practice", by The Engineering Record. Also available from Amazon: Plumbing: A working manual of American plumbing practice.
Plumbing In Mr. C. P. Huntington's Residence
(Published In 1894.)
The house just being completed for Collis P. Huntington, Esq., at Fifty-seventh Street and Fifth Avenue, New York City, by Architect George B. Post, is a large and costly edifice designed to provide every modern requirement for the convenience of the family, guests, and numerous servants, and is equipped with a complete and elaborate plant for heating, ventilating, lighting, drainage, elevator service, and gas and water distribution. The sanitary arrangements are extensive and complete, conforming to standard advanced metropolitan practice, and embrace kitchen, laundry, and bath and toilet-room service, besides an extensive swimming pool and Turkish bath installation, and the necessary heating boilers, tanks, filters, and pump connections, which comprehend a more complicated and extensive system than is provided in some important public edifices. The contract for plumbing and gasfitting was awarded to Messrs. Rossman & Bracken, and partly from their contract drawings and largely from our notes and sketches made on the premises, we illustrate some of the principal features and details of the work.

PLUMBING IN MR. C. P. HUNTINGTON's RESIDENCE, NEW YORK CITY.
Three-inch water supplies are taken from the street mains on Fifth Avenue and Fifty-seventh Street, and each is connected with a 2-inch Worthington meter with inlet and outlet valves. These meters are directly connected by a 2 inch pipe with check valves at each side so that water cannot escape from one meter through the other. The entire supply can thus be drawn from either main, or the supply for the swimming bath can be drawn from either main and the rest of the supply from the other main. Figure 1 is a plan showing the location of the boilers, filters, meters, pumps, etc., and the approximate arrangement of the horizontal distribution pipes in the cellar. The cold-water distributing pipe A, Fig. 1, supplies 16 separate lines or groups of fixtures through branches three-fourths, 1½ and 2 inches in diameter, which in general are carried along the cellar ceiling and are connected with vertical risers direct to the line of fixtures. Alongside each street pressure pipe is an equal sized tank water cold supply pipe and a hot water supply and a ¾ -inch circulation pipe under both street and tank pressure, making a group of six parallel adjacent pipes on all lines, which are generally carried up in boxes in wall recesses which are afterwards covered with wire lath and inaccessibly plastered in. At the foot of each riser is a con-trolling valve and just above it an emptying valve and waste pipe.
Figure 2 is a conventional elevation of riser lines on one of the vertical sections of the house. Each vertical pipe terminates in an air chamber on top, and just below it, on the hot-water pipes, is branched off the circulation return pipe. Then at each floor served, branches from both hot pipes are connected to a cut-off valve as V, from which the distribution branch H is taken Similarly the cold-water tank and street pipes are connected to a cut-off valve W, from which the distribution branch C is taken. All the cut-off valves are set so that when their handles are turned to the right, as shown, tank pressure is on and street pressure is cut off. When they are turned to the left street pressure is on and tank pressure is cut off, and when they are turned half-way, so as to be at right angles to the wall, both street and tank pressures are cut off.
The main 1½ - inch tank supply leads directly to the cellar, and there distributes through 12 ceiling 1 and 1½ - inch branches. The main hot street and tank supplies are 1½ inches diameter, and have direct connections to eight and to five lines respectively. Water supply is arranged for direct street pressure to the fourth-story bathrooms and all fixtures below and for tank pressure in the fifth and fourth stories. It is also so that the entire building, or any part of it, can be supplied with either street or tank pressure. The roof tank is filled by an Ericsson hot-air pumping engine with 12-inch cylinder, which draws from an open suction tank supplied from the meters. The air chamber is of galvanized-iron pipe, 6x36 inches, with a 1½-inch stop and waste cock. Beside this the street and tank main supply pipes each have a vertical 16-inch cylindrical air chamber 5 feet high. The suction and discharge pipes are also connected with an auxiliary electric pump and a 2-inch cylinder double-action Douglas hand-power pump with 1½ inch suction, and discharge is provided for the purpose of emptying the contents of the boiler pit cesspool, which is below the sewer level.

The suction tank is 5 feet in diameter and 5 feet high with a ⅛ inch iron top and is automatically supplied through a 1-inch pipe and ball cock and open valve, or at will through a 1½-inch pipe and valve. There is also an attic house tank, two hot-water boilers, a laundry and a kitchen boiler, and two swimming-bath boilers. There are 15 water-closets, situated one in the cellar, four in the basement, one in the first story, three in the second story, three in the third story, one in the fourth, and two in the fifth story. There is one slopsink in each of the second, third, fifth, and cellar stories, each with ¾-inch hot and cold-water supply. There are two iron drip and draw sinks in the cellar and three porcelain sinks, one each in the kitchen, scullery, and butler's pantry. There is one urinal in the first floor toilet-room. There are throughout the house 20 washbasins, all with ground top flange clamped to a marble slab with silver or nickel-plated cast-brass legs and frames and patent wastes.
In the second and third stories are six porcelain roll-rim decorated bathtubs on marble legs, and in other stories are three porcelain-lined roll-rim cast-iron bathtubs. In the boudoir bathroom is a decorated porcelain roll-top sitz bathtub with silver-plated fit-ings. The other tubs are plain with nickel-plated fittings and the bathrooms are finished with white marble and ceramic tiles. On the first floor is a swimming bath, needle bath, shower bath, and two shampoos. In the laundry are four white porcelain washtrays.
Continue to:


