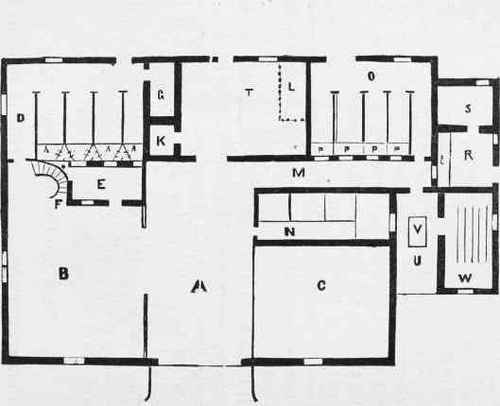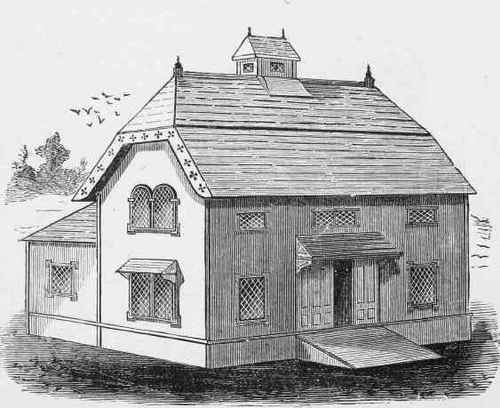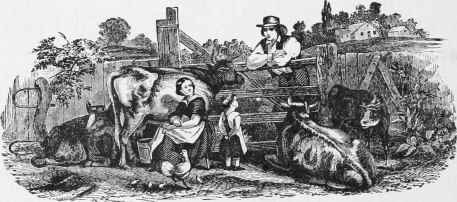Farm And Carriage Barn
Description
This section is from the book "Our Homes And Their Adornments", by Almon C. Varney. Also available from Amazon: Our Homes and Their Adornments.
Farm And Carriage Barn
There are many farmers owning farms of from fifty to eighty acres, who often feel the need of a carriage barn, yet do not feel able to build one in addition to their other farm buildings. To such it is believed this design of a farm and carriage barn combined will be acceptable.
The size of the main barn is 30x60 ft., corner posts 15 ft. high; the linter or back part containing the stables and store-room is 15x68 ft., with corner posts 9 ft. high. The shed containing the pig-pen and hen-house is 8x32 ft., and

Fig. 34.
8 ft. high. The grain and water buckets in the horse stables are filled through sliding doors opening from the feed-room. The hay-racks should be of hard wood or iron, and filled from the mow over the carriage room. The granary has capacity for three hundred bushels of grain, and the; whole barn storage room sufficient for a farm of sixty acres.

Fig. 35
The following is the descriptive reference to the cut: A, threshing and entrance floor, 16x30 ft.; B, carriage and wagon room, 22x24 ft.; C, mow, 18x22 ft.; D, horse stables, 15x22 ft.; E, feed-room, 7x12 ft.; F, stairs, with pump (•) under them; G, harness closets; H, H, H, hay racks in horse stables; I, I, I, I, grain and water buckets; T, storeroom, 15x21 ft.; K, tool-closet; L, work-bench; M, passageway, 4x30 ft.; N, granary, 8x22 ft.; O, cow stables, 15x20 ft.; P, P, P, P, mangers; R, pig-pen; S, sleeping-room; F, feed-trough; U, hennery; V, feed-box; W, perches for hennery.

Continue to:


