The Plan Of The Early Tudor House. Part 3
Description
This section is from the book "Early English Furniture & Woodwork", by Herbert Cescinsky, Ernest. R. Gribble. Also available from Amazon: Early English Furniture & Woodwork.
The Plan Of The Early Tudor House. Part 3
The very decorative detail of the story-overhang, with the first floor timbers tenoned into a wall-plate, supported on the projecting joist ends, was carried to extreme limits, as the carpenters gained in skill in this domestic timber work. Thus, at Lavenham, there are three overhanging faces on the gable elevation, and an additional first floor overhang on the return wall. This double overhang requires the joist-ends to be taken through, both on front and return elevations, and to allow of two sets of joists at right angles to each other, a diagonal beam was used, - called either a "dragon-beam" or "dragging-beam," - the outer end of which was supported on the corner post. As all beams, and often the joists themselves, were left exposed to form the ceiling of the rooms below, they were frequently elaborately moulded, forming a beam ceiling, the space between the joists being the actual reverse side of the floor boards of the first floor rooms. In Fig. 34, a very fine panelled room of the mid-seventeenth century, from Thistleton Hall, Burgh, will be noticed the springing of this diagonal " dragon-beam." Apart from the modern treatment of the chimney opening, and the door, this panelled room is well worthy of consideration. It is a typical example of the refined chimney-pieces of its date, reaching to ceiling height in the low rooms of the period, flanked with simple moulded panelling, and with the somewhat sombre character relieved by the plastering and whitening of the ceiling.
Ford's Hospital, - or as it is often styled, Grey Friars, from its proximity to the Franciscan Monastery, - at Coventry (two views of which are given in Figs. 35 and 36), is a fine specimen of half-timber work of the early sixteenth century, of the more elaborate kind. It was endowed by William Ford in 1529, and built, specifically, as an alms house, for five poor men and one woman. This endowment has been enlarged and modified at various dates, and the hospital, at the present day, is used only for women.
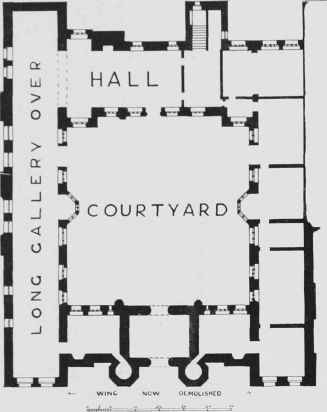
Fig. 31. Sutton Place, Guildford (1523) - Conjectured original plan.
The courtyard, which can be seen in Fig. 36, is about forty feet in length by twelve in width. From this lead several staircases to the rooms of the inmates on the first floor. The front, with its three dormers, each bayed out and supported on coves, and with very richly carved barge-boards, is exceptionally rich and varied in detail. Of these three dormer bays, one is glazed on its return ends, the others being solid in timber and plaster. For a further description of this charming example of early sixteenth-century half-timber work, I cannot do better than to quote from Messrs. Garner and Stratton's "Domestic Architecture during the Tudor Period."
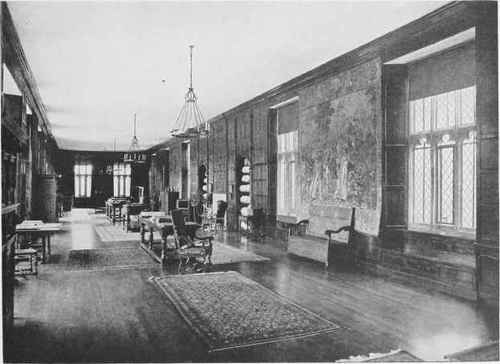
Fig. 32. Sutton Place, Guildford.
"The west front presents some of the most beautiful sixteenth-century half-timber work to be found in the country. The whole front is timber framed, black with age, above a stone plinth and covered with a tile roof. In spite of the strongly marked horizontal lines of the sills and cove mouldings, the numerous upright oak posts and the three projecting gabled dormers, produce in effect an apparent height far in excess of what might be expected from its modest dimensions. This simple scheme of a central doorway and symmetrically disposed windows on the ground floor, with three dormers above, the middle one naively out of the centre, has been vested with all the charm and wealth of ornament which the wood-carver's craft could produce; yet no one part seems to be over-elaborated, and each, without telling too much, enhances the beauty of the whole." ..." The resources of the craftsmen engaged were such that the design of the tracery varies in every window; as it is so ornate and so small in scale, the entire head above the springing is cut out of one piece, the glass being carried up continuously behind it, and not let into the tracery itself, as is customary in heavier work. But perhaps the richest detail is lavished upon the barge-boards of the gables, some of the running floral patterns being exceptionally fine." ..." The inner court, though very small, is, perhaps, the most beautiful and richest part of the whole building, and does not seem to have suffered from either alteration or neglect. Wealth and variety of ornament here too characterise the tracery of its windows and the detail of the mouldings.
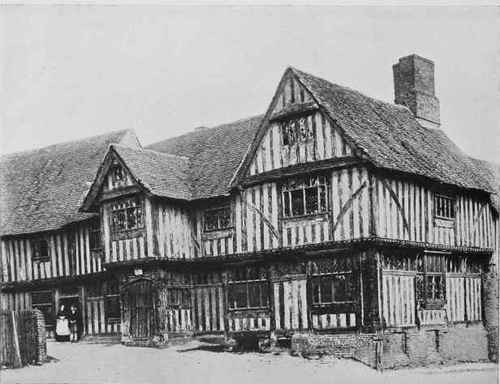
Fig. 33. The Guild Hall, Lavenham.
At the eastern end of the building are some additions to the original scheme somewhat irregular in character; with this exception the whole hospital appears to be of one date. Over the entrance doorway is a room that is said to have been the chapel; and some trace's of its original use may still be discerned, such as the remains of a panelled ceiling and a few fragments of stained glass, which bear so close a resemblance to the quarries in the "Commandery" Worcester, that they may well be by the same hand.
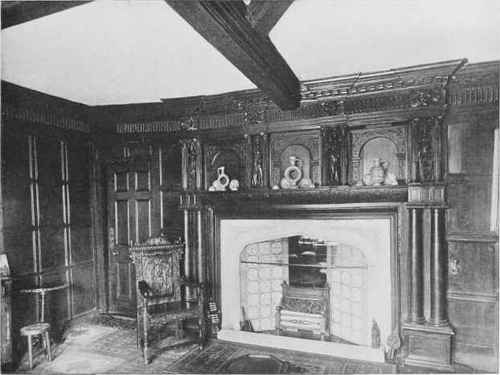
Fig. 34. Oak-Panelled Room, Thistleton Hall, Burgh, Suffolk. - Mid-seventeenth century. - George Symonds, Esq.
The common hall of the hospital must have been the room over the doorway at the east end of the court, and the names of the various donors are still to be deciphered on the walls : but both this and the original chapel are now used as ordinary rooms of the inmates."
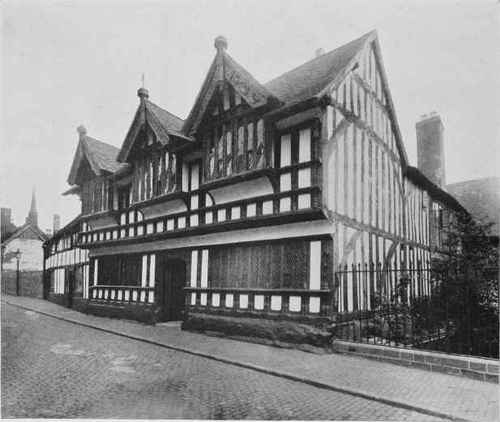
Fig. 35. Ford's Hospital, Coventry. - Exterior View, West Front, 1529. 46
Continue to:


