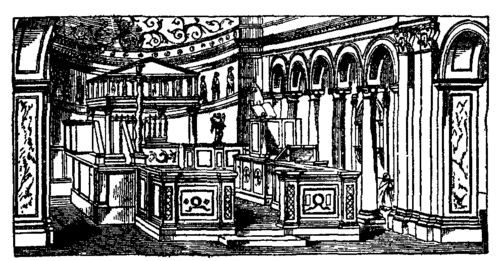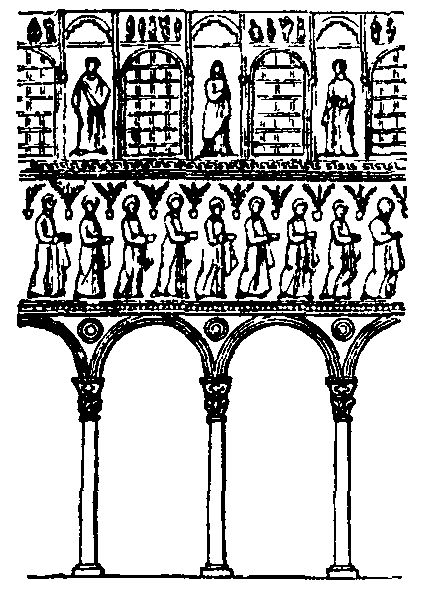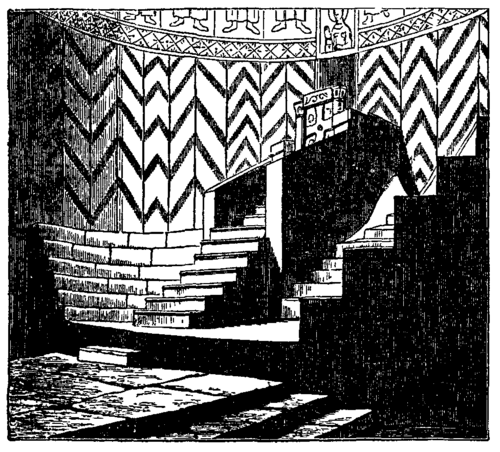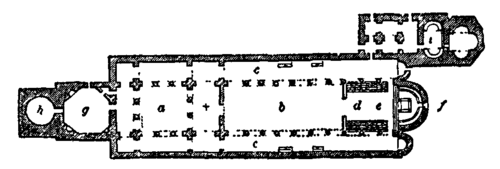Basilica. Part 6
Description
This section is from "The Encyclopaedia Britannica". Also available from Amazon: Great Books of the Western World (60 Volumes).
Basilica. Part 6
Behind the altar, in the centre of the curved line of the apse, is a marble episcopal throne, bearing the monogram of Anastasius who was titular cardinal of this church in 1108. The conch of the apse is inlaid with mosaics of quite the end of the 13th century. The subterranean church, disinterred by the zeal of Father Mullooly, the prior of the adjacent Irish Dominican convent, is supported by columns of very rich marble of various kinds. The aisle walls, as well as those of the narthex, are covered with fresco-paintings of various dates from the 7th to the 11th century, in a marvellous state of preservation (See St Clement, Pope and Martyr, and his Basilica in Rome, by Joseph Mullooly, O.P., Rome, 1873.)
 Fig. 16. - Interior of S. Clemente in Rome.
Fig. 16. - Interior of S. Clemente in Rome.
The fullest lists of early Christian basilicas outside Rome are given in Kraus's Realencyklopädie der christlichen Alterthümer, Freiburg i. B., 1882, art. "Basilica," and more recently in Leclercq's Manuel d'archéologie chrétienne, Paris 1907, vol. i. App. i., "Essai de Classement des Principaux Monuments." Only a few characteristic specimens in different regions can here be noticed. In Italy, apart from Rome, the most remarkable basilican churches are the two dedicated to S. Apollinare at Ravenna. They are of smaller dimensions than those of Rome, but the design and proportions are better. The cathedral of this city, a noble basilica with double aisles, erected by Archbishop Ursus, A.D. 400 (Agincourt, pl. xxiii. No. 21), was unfortunately destroyed on the erection of the present tasteless building. Of the two basilicas of S. Apollinare, the earlier, S. Apollinare Nuovo, originally an Arian church erected by Theodoric, 493-525, measuring 315 ft. in length by 115 ft. in breadth, has a nave 51 ft. wide, separated from the single aisles by colonnades of twenty-two pillars, supporting arches, a small prismatic block bearing a sculptured cross intervening with very happy effect between the capital and the arch.
Below the windows a continuous band of saintly figures, male on one side and female on the other, advancing in stately procession towards Our Lord and the Virgin Mother respectively, affords one of the most beautiful examples of mosaic ornamentation to be found in any church (fig. 17). The design of the somewhat later and smaller church of S. Apollinare in Classe, A.D. 538-549, measuring 216 ft. by 104 ft., is so similar that they must have proceeded from the same architect (Agincourt, pl lxxiii. No. 35).

Fig. 17. - Arches of S Apollinare Nuovo, Ravenna.
The cathedral on the island of Torcello near Venice, originally built in the 7th century, but largely repaired c. A.D. 1000, deserves special attention from the fact that it preserves, in a more perfect state than can be seen elsewhere, the arrangements of the seats in the apse (fig. 18). The bishop's throne occupies the centre of the arc, approached by a steep flight of steps. Six rows of stone benches for the presbyters, rising one above another like the seats in a theatre, follow the curve on either side - the whole being singularly plain and almost rude. The altar stands on a platform; the sanctuary is divided from the nave by a screen of six pillars. The walls of the apse are inlaid with plates of marble. The church is 125 ft. by 75 ft. The narrow aisles are only 7 ft. in width.

Fig. 18. - Apse of Basilica, Torcello, with Bishop's throne and seats for the clergy. (From a drawing by Lady Palgrave.)
Another very remarkable basilica, less known than it deserves to be, is that of Parenzo in Istria, c. A.D. 542. Few basilicas have sustained so little alteration. From the annexed ground-plan (fig. 19) it will be seen that it retains its atrium and a baptistery, square without, octagonal within, to the west of it. Nine pillars divide each aisle from the nave, some of them borrowed from earlier buildings. The capitals are Byzantine. The choir occupies the three easternmost bays. The apse, as at Torcello, retains the bishop's throne and the bench for the presbyters apparently unaltered. The mosaics are singularly gorgeous, and the apse walls, as at Torcello, are inlaid with rich marble and mother-of-pearl. The dimensions are small - 121 ft. by 32 ft. (See Kunstdenkmale des österreichischen Kaiserreichs, by Dr G. Heider and others.)

Fig. 19. - Ground-Plan of Cathedral of Parenzo, Istria.
a, Cloistered atrium. +, Narthex. b, Nave. c, c, Aisles. d, Chorus cantorum. e, Altar. f, Bishop's throne. g, Baptistery. h, Belfry. i, Chapel of St Andrew.
In the Eastern church, though the erection of St Sophia at Constantinople introduced a new type which almost entirely superseded the old one, the basilican form, or as it was then termed dromical, from its shape being that of a race-course (dromos), was originally as much the rule as in the West. The earliest church of which we have any clear account, that of Paulinus at Tyre, A.D. 313-322, described by Eusebius (Hist. Eccl. x. 4 § 37), was evidently basilican, with galleries over the aisles, and had an atrium in front. That erected by Constantine at Jerusalem, on the side of the Holy Sepulchre, 333, followed the same plan (Euseb., Vit. Const. iii. c. 29), as did the original churches of St Sophia and of the Apostles at Constantinople. Both these buildings have entirely passed away, but we have an excellent example of an oriental basilica of the same date still standing in the church of the Nativity at Bethlehem, rebuilt by Justinian in the 6th century (fig. 20). Here we find an oblong atrium, a vestibule or narthex, double aisles with Corinthian columns, and a transept, each end of which terminates in an apse, in addition to that in the usual position.
Continue to:


