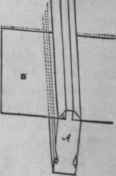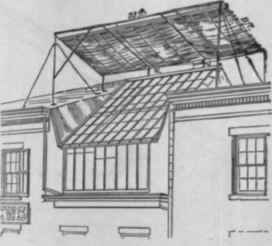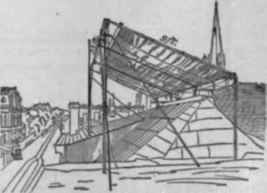The Glass Studio. Part 5
Description
This section is from the book "Photographics: A Series Of Lessons", by Edward L. Wilson. Also available from Amazon: Wilson's Photographics: A Series Of Lessons/a>.
The Glass Studio. Part 5
212. It does not cost much more to build a skylight that never leaks than one that is leaking all the time. The form of guard should he made in this shape.
It will come down (the rain) and run to the sash and meet this gutter and run out - doors, and the room is always dry. My skylight has not leaked a drop since it was built, and I do not suppose it will in a hundred years. - Alexander Hesler.
I give you a sectional view of the sash-bar. a shows the end of the bar; B, the groove or gutter; c, the putty; D, the glass. This is the best plan; and, after more than twenty years of constant use, I am satisfied that it is the only successful one. - E. Z. Webster.
Many other plans and devices have been tried, but all have proved unsatisfactory, or but partially successful. Some have recommended raising the lower end of the upper glass at the lap about one-eighth of an inch, to lessen the effects of capillary attraction, but a strong wind against the laps drives the rain back in torrents. (See Fig. 50.) - E. Z. Webster.
213. Another question of importance is the exclusion of sunlight from your glass-room. For a north light of the usual inclination, there is no better way than to erect a solid screen of sufficient height to accomplish the object. 1 have tried inside and outside blinds of canvas and solid material, but no system is so free from objection as the roof-screen or shade. Any system which keeps the sun from the glass is, of course, a very great consideration in summer, on account of the lessening of the extreme heat. The way mentioned does this, and does not exclude light. - L. G. Bigelow.
Fig. 48.

Fig. 50.
Fig. 49

214. To enable photographer who are entire novices in thin direction to construct a glass studio amateur photographic friend, and a drilled professional architect, Mr. G. W, Hewitt, of Philadelphia, has provided suitable working drawings and specifications,especially for this work. The terms used in his description and directions are such at should be Under-stood by any builder, and dimensions given are in good proportion for a rapidly working and easily managed apartment Following these Instructions, do photographer can tail to make bis carpenter understand his wants, and no one can go far wrong.
I hare an unobstructed north light, 12 x 14 feet, at an angle of 40°, lowest point seven feet from the floor, with side-light 5 x 12 feet, two feet from the floor. My awning-frame is made of one and a quarter inch galvanized Iron pipe, 23 feet long by 9 feet wide, with two middle bars, 9 feet long and about 7 feet 6 inches apart. The frame is supported on the peak of the skylight by studs l foot high, which allows the free passage of wind. From the peak of the skylight the frame rises at an angle of about 18°, the whole properly braced and fastened to the roof.
The awning - 81/2 x 23 feet - is made of drilling, securely tied to the bar on the peak of the skylight, and with rings on the side and middle bars, so that it will slide up and down free and clear of all obstruction. On each of the 28 - feet sides are fastened two pulley-blocks, through which ropes pass, for the purpose of raising and lowering the frame by a sliding motion. Thus it will be seen that all that is required is to raise it in the morning, tie it securely, and lower it at night, or on the approach of a heavy wind or storm.
As will be seen from the above description, the awning extends east and west about five and a half feet over the light, thereby cutting off the rays in the early morning and late in the afternoon; and on the north side extending up, and by dropping a plumb-line would cover about two - thirds of the light, thus shielding the light completely from the sun.
I have used this with the most perfect success, and would not, in the future, be without it. It relieves the eye from that glare which is so objectionable to a great many, and, besides, makes the operating-room several degrees cooler. - John Reid.
Make a good substantial frame, full size, of your skylight Send to some manufacturer as
Fig. 51.

Fig. 62.

215. The drawings which follow were made after the glass studio, under the inspiration of which a goodly portion of this work was prepared, at 912 Chestnut Street, Philadelphia. It is modelled after the fashion most in use in this city, with the glass portions, both top- and side-exposure, erected towards the north, and its interior in appearance much like the plan shown in Fig. 45, page 160.
Before going into the details of its construction, it will, perhaps, he well to have a good impression of its construction as a whole.
216. For this purpose, please first attentively examine the sectional view shown in Fig. 53. By the numbers, it will be noticed that the invided for purposes of ventilation, while the central section is permanent. The method of glazing is described farther on in the specifications. This latter differs, however, in the matter of the top - light, which must be so constructed as the oppose the elements, keep out the dost,and provide for the condensation of moisture which is apt to occur inside An iron bar is run across inside, underath the sash, for sake of strength. For further details, please proceed.
speedily. As has been observed in the previous notes, opinions differ on this point
'terior, from the side-light to the rear line of the top-light, is nine feet; the distance from the floor line to the lower height of the top-light or extreme of the side-light is eight feet, of which one foot three inches are wall, before the lower line of the side sash begins. The height from the floor line to the ceiling line is ten feet, and to the highest point of the skylight it is about thirteen feet. This is a matter which the building in which the studio is constructed must govern somewhat. It is believed that seven feet from the lower incline of the top-eash and ten feet for its upper height would be better and work more
Continue to:


