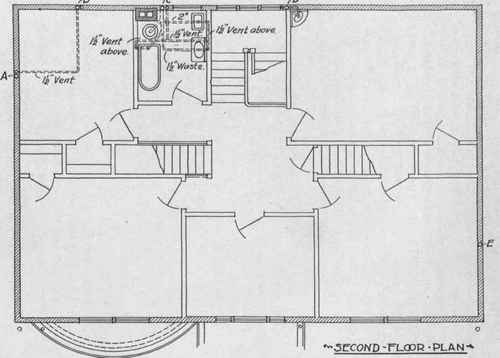Usual Type Of Plumbing Plan
Description
This section is from the book "Plumbing Plan and Specifications", by J. J. Cosgrove. Also available from Amazon: Plumbing plans and Inspection.
Usual Type Of Plumbing Plan
LAyout Of Plumbing Systems

At the present time, the location of the plumbing fixtures throughout the various floors of a proposed building is all that is shown to guide the plumber in the usual set of plumbing plans. In cities having plumbing codes, progress is carried a little further, and, to comply with the requirements of the building department, a conventional set of drawings is prepared showing, in a general way, the layout of the drainage system. No effort is made in these drawings to show the water-supply pipes, or details of installation for groups of fixtures, nor is the layout of the drainage system all that could be desired. This part of the work is looked upon usually as a routine necessity, and anything which will be accepted by the building department is considered good enough for the purpose. The building department, on the other hand, can only require the filing of plans showing a sanitary installation equal to the standard they set, and which is the lowest permissible. The niceties of design and economy of material are no more their concern than is the plainness or beauty of the walls of a building, so long as they are of the required strength and thickness. It follows, therefore, that the plan of a plumbing installation does not have to be of the best in order to be approved by the building department, and having received their approval does not signify that improvement cannot be made in the layout, time and material cannot be saved, and that a fuller, more complete, and much clearer, plan and specification cannot be prepared than the one submitted.

Fig. 62 Showing Usual Type of Plumbing Plan
It is as necessary to prepare a separate plumbing plan as it is to make a set of drawings to show the heating plant, elevators or refrigeration system, and it would be just as logical to merely indicate the elevator shafts without showing details of the cars and enclosures as to simply indicate the location of the plumbing fixtures. No undertaking of any importance can be satisfactorily and economically carried out, without first working the undertaking out thoroughly in the office, and preparing plans, and details to show and describe fully the various requirements; and plumbing work is no exception from that general law.
Example Of The Usual Plumbing Plans
The usual plumbing plan prepared as a guide for the estimator and contractor, consists, in addition to the floor plans showing the location of the various fixtures, of a conventional elevation, trying to show in a general way the principal features of the installation. In order to show all the fixtures, however, they, as well as the entire drainage systems, are indicated as being on the one plane, regardless of the fact that they are actually located in different parts of the building. An example of a conventional set of plans, showing the layout of plumbing fixtures on the first, second and third floors, is illustrated in Figs. 62, 63 and 64, and shown in the sectional elevation, Fig. 65. These drawings may be accepted as fairly representative of plans used in practice and prepared by a sanitary engineer, or an architect, and show the incomplete and unsatisfactory method of planning the plumbing in buildings. By examining the elevation, Fig. 65, carefully it will be seen how impossible it is to gain a clear idea of the actual layout and run of the several pipes, and how worse than useless to attempt to find the quantity of material required by scaling the drawing, or arriving at a correct estimate of the kind and number of fittings by counting them. Furthermore, there is nothing on the set of drawings to indicate that water supply is a feature of the plumbing installation or that would enable the plumber to estimate the quantity of piping or labor of installing same; so far, then, as being a guide to the estimator is concerned, or as showing unmistakably how the work is to be installed, this sectional drawing is utterly worthless, and might just as well have been omitted. For the purpose of filing with the Department of Health it might prove satisfactory, as indicating that all fixtures are trapped and vented and otherwise conform to the requirements of the code. But even such points can better be shown by detail drawings, and the actual working drawings for the estimator and contractor can likewise be used for filing with the building department. Usually, plans of the foregoing description have a cellar or basement floor plan showing more or less clearly the various runs of pipe included in the house drain. In so far they do not differ much from the improved type of plumbing plans about to be described, for which reason the cellar plan of the foregoing set was omitted.

Fig. 63 Showing Usual Type of Plumbing Plan

Fig. 64 Showing Usual Type of Plumbing Plan

Fig. 65 Showing Usual Sectional Elevation of Plumbing


Continue to:


