Chapter XIII. Doorways, Mantels, And Stairs
Description
This section is from the book "Furniture Of The Olden Time", by Frances Clary Morse. Also available from Amazon: Furniture of the Olden Time.
Chapter XIII. Doorways, Mantels, And Stairs
NOWHERE in this country can the interiors of the old houses and their woodwork be studied as in Salem. The splendid mansions around Philadelphia and in Maryland and Virginia are detached and not always accessible, but in Salem one may walk through the old streets with a certainty that almost any of the houses passed will prove to contain features of interest to the student. The town was the home of wealthy ship-owners and East India merchants, who built there the houses which we study, for their homes. They did not spare expense - the Derby house cost $80,000; and they were fortunate in having for a fellow citizen a wood-carver, and designer, Samuel Mcln-tire, whose work will bear comparison with that of men whose names have been better known. Within the last few years, however, Mclntire's name and work have attracted more attention, and his mantels and doors in Salem have been shown to the reading public in the book "The Woodcarver of Salem," by Frank Cousins and Phil M. Riley.
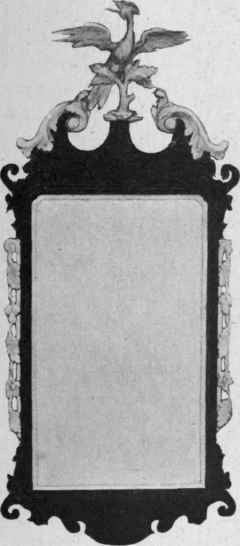
Mclntire built the eighty thousand dollar Derby house, which within a short time of its completion was torn down, owing to the death of Mr. Derby, none of the heirs wishing to keep so costly a mansion. Just at that time, in 1804, Captain Cook was building the house now known as the Cook-Oliver house. Mclntire, who was the architect also of this house, persuaded Captain Cook to use much of the fine woodwork which he had made for Mr. Derby, and it was embodied in the Cook house, which was, when finished, given to the daughter of Captain Cook, who married General Oliver, the composer of the hymn, "Federal Street," named for the street upon which this house stands.
Illustration 395 shows a doorway in the hall of the Cook-Oliver house, which was taken from the Derby mansion. The wood is pine, as in most of the Salem houses, painted white, and the ornamentation is all hand-carved. The design is thoroughly classical, with its graceful drapery across the top, and the urns, also ornamented with drapery. Through the doorway may be seen the mantel, which was taken from the Derby mansion, with the fine hob-grate, and a little of the old Zuber paper, which extends around the room, with scenes of the Paris of 1810-1820.
The doorway in Illustration 396 is in a very different style from that of Mclntire, with its delicate and graceful ornamentation. This doorway is in the house built in 1720 by Michael Dalton, in New-buryport, Massachusetts, and now occupied by the Dalton Club. It was Michael Dalton who built this house, but its golden years were during the ownership of his son, Tristram Dalton, who married the daughter of "King" Hooper, and who might well be called by the same name as his father-in-law. In evidence of his wealth and lavish manner of life is the story of his splendid coach, lined with white satin, drawn by six white horses, and attended by four outriders, all in white and mounted upon white steeds. In this dazzling equipage the various brides of the family left the house, and the same royal splendor probably attended the arrival at the house of famous guests, of whom there were many. All this display does not agree with the common notion of sober New England, but smacks rather of the aristocratic Virginians who built mansions on the James River. The doorways and mantels in the Dalton house tell of great wealth, for those early years of 1720. They are made of pine, painted white, and all of the woodwork is hand carved. The doorway in Illustration 396 is in the same room with the mantel in Illustration 397 and is designed in the same classical style, with fluted columns and Ionic capitals. The cornice is the same, and the egg and dart moulding upon it extends with the cornice entirely around the room. The immediate frame of the door has the same carved moulding as the lower part of the cornice, and the window frames. The door itself is very fine with eight panels. The knob is new. The original knob was of iron.
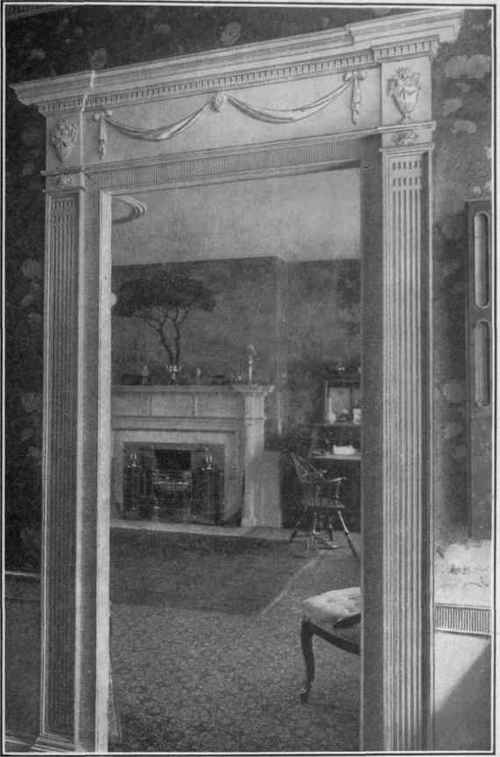
Illus. 395. - Doorway and Mantel. Cook-Oliver House, Salem, 1804.
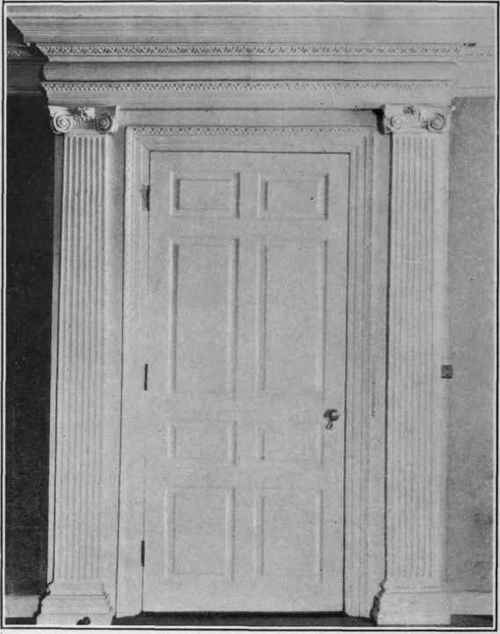
Illus. 396. - Doorway in Dalton House, Newburyport, 1720.
Illustration 397 shows the mantel in the room with the doorway, and at one side is a glimpse of the cornice and frame of the window with its deep seat. The fluted square pilasters of the doorway, in the mantel are changed to round detached columns, and there is a plain panel with simple mouldings over the narrow shelf.
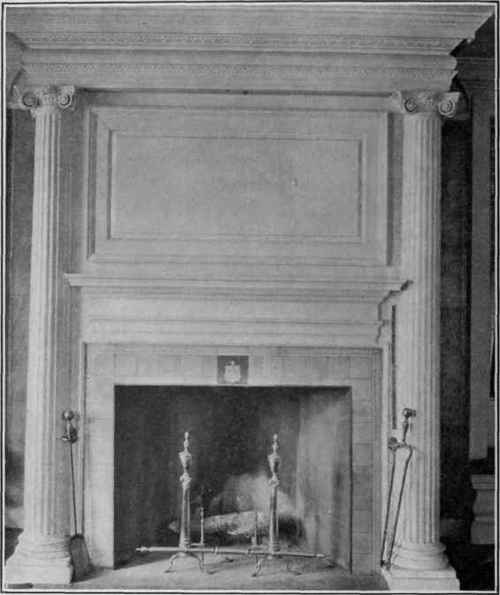
Illus. 397. - Mantel in Dalton House, 1720.
Illustration 398 shows another mantel in the Dalton house, of a plainer form, without columns, but with a heavy moulding, a variation of the egg and dart, around the fireplace and the plain centre panel.
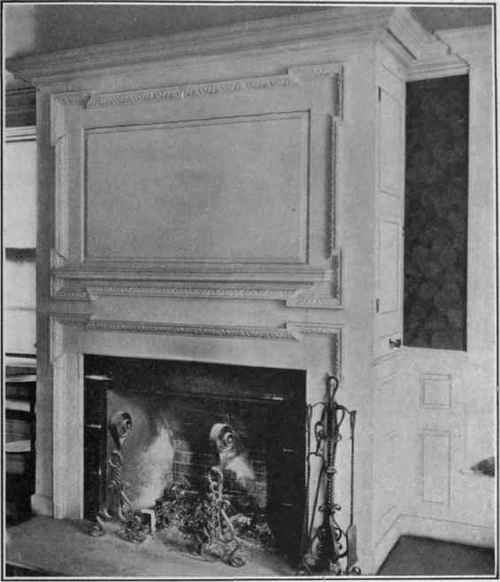
Illus. 398. - Mantel in Dalton House, 1720.
The narrow shelf is curiously set between the panel and the moulding. There is a panelled door upon each side of the chimney, opening into a cupboard, and below each cupboard may be seen a tinder box, in early days a useful adjunct to a fireplace.
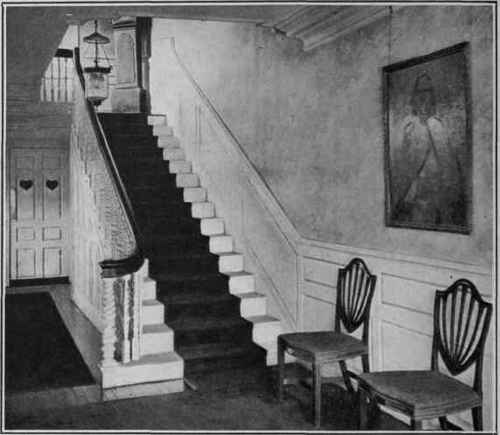
Illus. 399. - Hall and Stairs in Dalton House, 1720.
The stairs in the Dalton house are shown in Illustration 399. The newel is carved with a detached twist around the centre post, and each of the three balusters upon every stair has a different twist, in the fashion of the seaport staircases of the eighteenth century. Two of the Dalton chairs stand at the foot of the stairs, and above them hangs the portrait of Tristram Dalton, a fine gentleman in a white satin waistcoat. Over the stairs hangs a "hall lanthorne" like the one in Illustration 333. Illustration 400 shows the side of a room in the Penny-Hallett house at 685 Centre St., Jamaica Plain. It dates to 1774, and is all elaborately carved by hand, with scrolls, birds, garlands of flowers and fruit, and a head over each arch at the side of the mantel. All of this woodwork has been removed, and embodied in a Boston house. The house known by the names of past occupants as the Parker-Inches-Emery house is now occupied by the Women's City Club of Boston, which is fortunate in being able to preserve this house from changes for business purposes. The woodwork is probably the finest in Boston, and is attributed, with the building, to Bulfinch. The doorway in Illustration 401 is from the back parlor of the house. The door is mahogany, and the carved woodwork of the frame is in a severely classical design. The anthe-mion figures upon the pilasters and in the capital, and the design of the frieze is beautiful in its severity. The house was built in 1818.
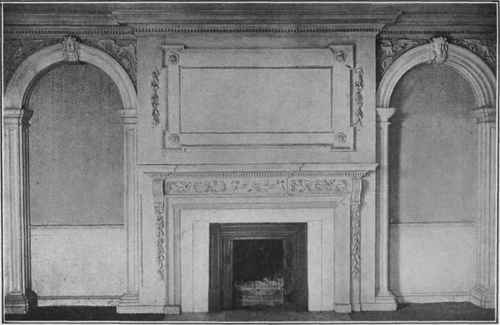
Illus. 400. - Side of Room, with Mantel; Penny-Hallet House, 1774.
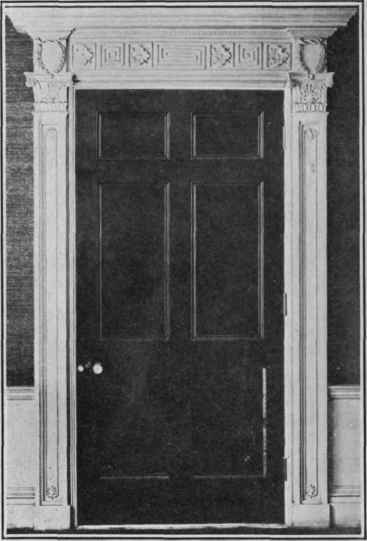
Illus. 401. - Parker-Inches-Emery House, Boston, 1818.
Continue to:


