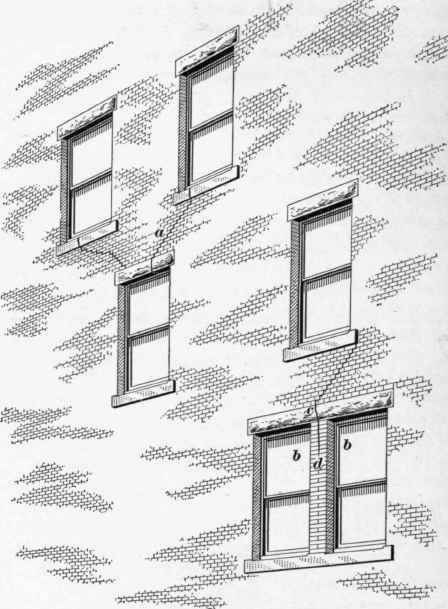Openings In Walls
Description
This section is from the book "A Treatise On Architecture And Building Construction Vol2: Masonry. Carpentry. Joinery", by The Colliery Engineer Co. Also available from Amazon: A Treatise On Architecture And Building Construction.
Openings In Walls
242. When a brick wall contains door and window openings, their location and relative position should be very carefully considered, not only with regard to convenience and symmetry, but also with regard to their effect on the strength of the wall. When walls are broken frequently by windows and other openings, cracks are more likely to occur than when the wall is plain and unbroken. This is owing to the unequal pressure on the mortar joints. If walls are well bonded and anchored, the danger of cracks may be reduced to a minimum.

Fig. 101.
243. The combined width of openings, in any bearing wall carrying the ends of floorbeams, should not be more than one-third the total length of the wall, unless the thickness of the wall between the windows is increased by the use of piers, pilasters, or buttresses. All window openings should be placed directly over each other in the different stories, when possible.
The placing of windows under a pier, or directly over a narrow mullion, should always be avoided unless absolutely necessary. The effect of this is shown in Fig. 101. At a is shown a window opening under a pier; the combined effects of the load of brickwork and the settlement of the joints have caused the sills of the upper windows and the lintel of the lower window to crack, and the cracks have extended through the brickwork. At b, the weight of the brickwork, pressing on each side of the wall over the window mullion, has concentrated the weight on the center of the lintel c and mullion d, and has caused them both to crack.
244. If it is found absolutely necessary to place windows in the positions shown in Fig. 101, steel beams should be placed over the windows b, to carry the load and prevent cracking of the lintels and sills. In fact, all windows in exterior walls, especially if they are in bearing walls, should have either relieving arches, cast-iron lintels, or iron or steel I beams behind the stone lintel, or face arches. When the width of the window opening is less than 6 feet, it is usual to put in relieving arches. Steel or iron I beams, or cast-iron lintels, preferably the former, are used for greater widths. If the top of a window or door opening in a bearing wall comes within 12 inches of the bottom of the floor joists over the opening, relieving arches should not be used, especially in warehouses or where there are heavy loads on the floor.
245. The best lintels for use in unplastered brick partitions in warehouses are cast iron, as shown in Fig. 102, where (a) shows the elevation, and (b) the section of the lintel. The line a-c is the bottom of the lintel, and the dotted line b the top of the arched web. The advantage in using this form' of lintel is, that it gives a smooth surface to the soffit, or under side of the arch, and shows only a narrow strip of metal on the face of the wall.

Fig. 102.
Continue to:


