Doorways, Mantels, And Stairs. Part 3
Description
This section is from the book "Furniture Of The Olden Time", by Frances Clary Morse. Also available from Amazon: Furniture of the Olden Time.
Doorways, Mantels, And Stairs. Part 3
A Mclntire mantel is shown in Illustration 411, from the Kimball house in Salem. The carving is done by hand and is very elaborate, with urns in the corner insets, and a spray in the ones over the fluted pilaster which completes the return of the mantel.
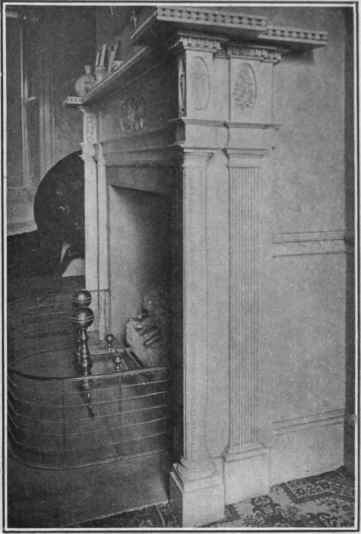
Illus. 411. - Mantel in Kimball House, Salem, 1800.
A curious row of little bell-shaped drops is beneath the shelf, the edge of which has a row of small globes set into it, like beads upon a string.

Illus. 412. - Mantel in Lindall-Barnard-Andrews House, Salem, 1800.
Another Mclntire mantel is shown in Illustration 412, the parlor mantel in the Lindall-Barnard-Andrews house in Salem. The carving is done by hand, and the sheaves of wheat, the basket of fruit, and the flower-filled draperies are delicate and charming. It was put in the house in 1800, but the paper dates to 1747, the time when the house was built, and it was imported for this room from France.
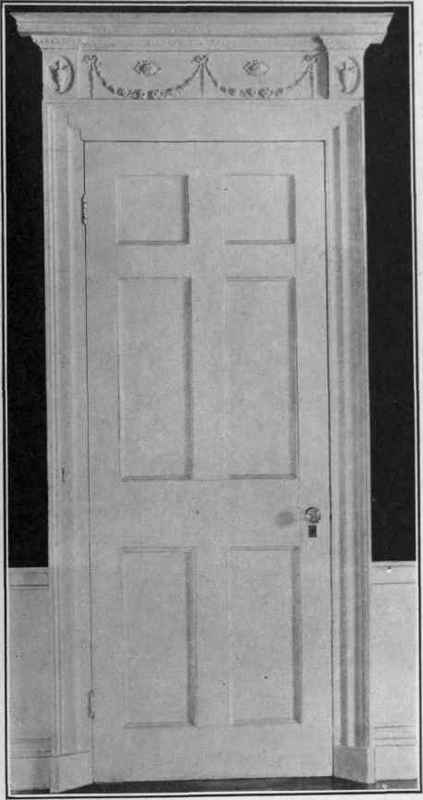
Illus. 413. - Doorway in Larkin-Richter House, Portsmouth, about 1800.
A very charming doorway is shown in Illustration 413, from the Larkin-Richter house in Portsmouth. It has urns and festoons of flowers and wonderfully fine carvings upon the cornice. Illustration 414 shows a doorway leading into the hall in the "Octagon" in Washington, D. C. The house derives its name from its shape, built to conform to a triangular lot. Col. John Tayloe built it in 1800, and for twenty-five years the entertainments given in the Octagon were famous. It is now occupied by the American Institute of Architects. The entrance to the house is in a circular tower of three stories in height, thus utilizing the shape of the triangle. This gives a large, circular vestibule from which a wide, arched doorway leads into the hall with the stairs, which are very simple, with plain small balusters, and a mahogany rail. The doorway is very fine, with fluted columns and carved capitals and on the inside of the arch a row of carving, making a beautiful entrance to the house.
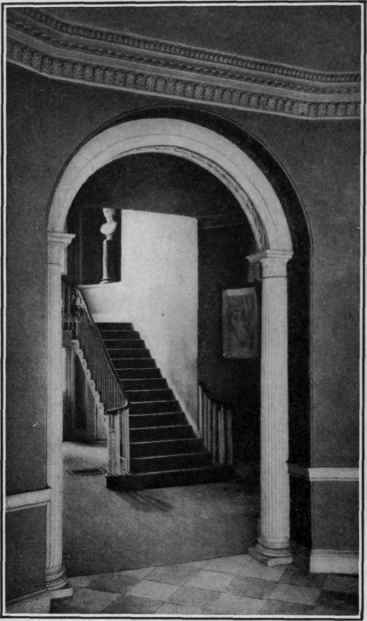
Illus. 414. - Doorway in the "Octagon," Washington.
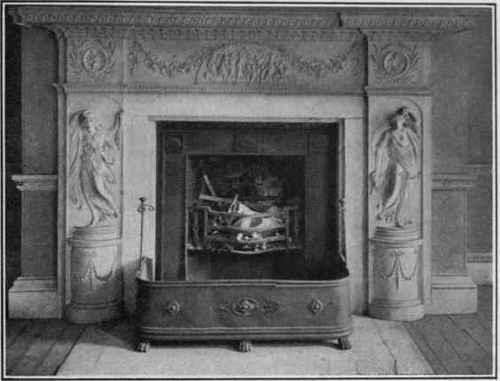
Illus. 415. - Mantel in the "Octagon," Washington.
The mantel in Illustration 415 is in the "Octagon" house, and is made of a cement composition, cast in a mould, and painted white. The cement is fine and the effect is much as if it were wood or stone. The designs are graceful and well modelled. This style of mantel with figures at the sides was used more in the South, and one would hardly find in a Northern home a mantel the motif of which was a frankly portrayed praise of wine, with the centre panel quite Bacchanalian in its joviality.
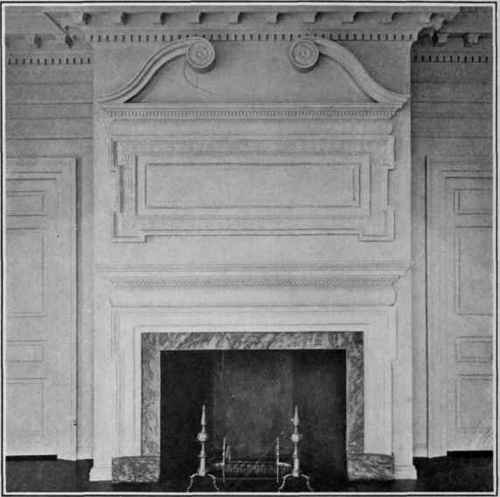
Illus. 416. - Mantel in Schuyler House, Albany.
The mantel in Illustration 416 is in the Schuyler mansion in Albany, New York, which has been wisely and thoroughly restored to its original beauty, and stands a monument not only of the Albany life of the eighteenth century, but to the early efficiency of woman, for it was built in 1760 by the wife of Gen. Philip Schuyler, during the absence of her husband in England. This mantel is in the room called the Hamilton room, because it was here that the daughter of the house, Elizabeth Schuyler, was married to Alexander Hamilton. The wood of the mantel is, like that in the other rooms, pine, painted white, and the room is handsomely panelled, with a heavy cornice. The shelf is narrow with a panel above it which is surmounted by a cornice, with a broken pediment. The mantel is very dignified and does credit to the excellent taste of the colonial dame who chose it and superintended its instalment.
Illustration 417 shows a mantel in Philipse Manor in Yonkers, New York. The original house was built in the seventeenth century, but in 1745 it was greatly enlarged by Judge Philipse, the second lord of the Manor, and it was probably at about that time that the fine woodwork in the house was installed. Judge Philipse was the father of Mary Philipse, to whom in 1757 Washington paid court - unsuccessfully. She married Roger Morris in 1758, and in 1779 fled with him to England, attainted as Royalists, together with her brother, the third and last lord of the Manor, which then passed from the Philipse family. It was purchased in 1868 by the village of Yonkers, and remained in the possession of the city until 1908, when the title to the Manor was taken by the State of New York, and the American Scenic and Historic Preservation Society was appointed custodian, thus insuring the preservation of this historic house. The mantel in Illustration 417 is in the East parlor, where Mary Philipse was married, and is, like all of the woodwork, painted white and very finely hand carved, with flowers in high relief. The iron fire back which was originally in the fireplace is still there, but the tiles are new. The pilasters have composite capitals, and are used as a part of the decoration of the side of the room with the mantel.
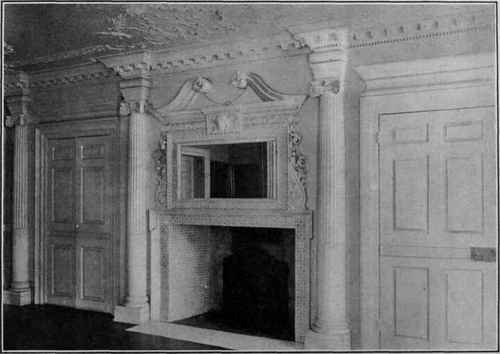
Illus. 417. - Mantel and Doorways in Manor Hall, Yonkers.
Continue to:


