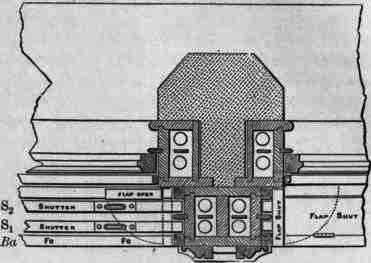Shutters With Cover Flap
Description
This section is from the book "Notes On Building Construction", by Henry Fidler. Also available from Amazon: Notes on building construction.
Shutters With Cover Flap
The different forms of folding shutters hitherto illustrated have one disadvantage in point of appearance, viz., that when the shutters are closed the recess formed to receive them is visible, and forms a break in the continuity of the panelling.
To avoid this, in very superior work the recess is covered by a separate flap, X (Fig. 182), which is hinged to the ground supporting it. When the shutters are to be closed, this flap is opened; and after they are shut against the sash the flap is returned, so that the appearance of the lining is preserved intact.
In order to throw the shutters back into the recess sufficiently to clear this flap, various arrangements are adopted.
That shown in the figure simply consists of a hinge, h, of peculiar form attached to a heavy moulding fixed to the inside lining of the cased frame. The action of this hinge will be clear upon examining the figure, in which the shutters are shown folded back into the recess, the position, X1; of the flap, when partly closed, being indicated in dotted lines.

Fig. 182.1 Scale, 1 inch = l foot.
Tn some cases the shutter is thrown back clear of the covering flap by inserting a very short flap,2 which lies across the ends of the shutters nearest the sash frame, and answers the same purpose as the peculiar hinge shown in Fig. 182.
1 Modified from Plate 54, vol. iii., Laxton's Examples of Building Construction. 2 A good example of this arrangement is shown in Laxton's Examples of Building Construction, Plate 55, vol. iii.

Fig. 183. Scale, 1 inch = l foot.
Sliding Shutters may move either vertically or laterally, in the former case they are often called lifting shutters.
Lifting Shutters are hung in exactly the same way as sliding sashes; immediately behind the boxed frame of the sash is a similar frame for the shutters (Fig. 183).
The leaves of the shutters slide down into a rectangular well formed for them in the floor, so that their upper rails are nearly level with the window sill.
On the front side they lie close to the inside of the wall, and on the other they are screened by a framed back (Ba in Fig. 184).
The two leaves of the shutter slide in different and parallel paths, - the upper one, S1 between the bead on the front lining of the shutter frame and the parting bead; the other, S2, between the parting bead and a bead fastened on to the inside lining of the sash frame.
The shutter nearest to the wall, S2, is the lower of the two when they are closed. It is somewhat larger than the other, being of such a height that it will extend from the top of the flap or capping to the upper edge of the meeting rail. The other shutter fills up the space between the upper edge of the meeting rail and the top of the window.
The. top of the well is closed when the shutters are down by a horizontal hinged flap, and vertical flaps conceal the parting bead, etc., when the shutters are not closed.
Sliding shutters are useful when there is not a sufficient thickness of wall behind the sash to receive folding shutters.
Fig. 183 is a plan of part of two adjacent windows separated by a narrow pier or mullion, and fitted with lifting shutters, and Fig. 184 is a vertical section of the same.

Fig. 184. Scale, 1 inch = l foot.
On the left of the plan the flap over the well for the shutters is supposed to be standing vertically open along FO FO, so that the upper rails of the shutters are visible with the flush handles for lifting them.
The vertical flap is also open and folded back.
On the right of the figure both flaps are closed.
In some cases the boxing for shutters is so arranged that its outside lining is formed by the inside lining of the cased frame for the sashes, which is a more economical construction than that shown in Fig. 183, but not so convenient.
Sliding Shutters are those in which the flaps slide laterally into recesses formed on each side of the window.
Such an arrangement can only be adopted when there is a considerable space on each side of the window. It possesses no particular advantages, and cannot here be described.
A good illustration of shutters sliding laterally will be found in Laxton's Examples of Building Construction, vol. iii., P1. 3 7.
Outside Shutters for dwelling-houses are generally hung somewhat like doors - in two leaves, one on each side - which are fixed to the outside lining (or to a fillet plugged to the wall in front of the outside lining) with parliament hinges, by which it is enabled to clear the reveal, and fold back upon the wall; see Fig. 185.
For shop fronts shifting shutters are used, the appearance of which is familiar to all. Any description of them would be be yond the range of these Notes.
Continue to:


