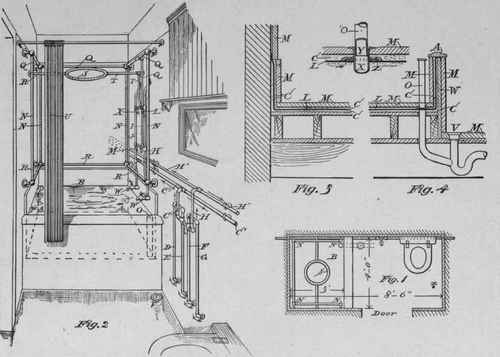A Special Bathroom
Description
This section is from the book "American Plumbing Practice", by The Engineering Record. Also available from Amazon: Plumbing: A working manual of American plumbing practice.
A Special Bathroom
(Published In 1891.)
In making recent improvements in a house at New York City the owner wished to utilize a very small, narrow room for a bath and water-closet, and therefore designed the arrangement shown here.
Figure 1 is a plan of the room, showing the new position of the water-closet and of special bath B with shower ring S and needle posts N N N N The old fixed washstand was discarded and a marble side shelf substituted for a movable bowl, if required. Sufficient room was thus obtained for toilet and dressing purposes, and for shaving-cabinet, gas stove, etc.
Figure 2 is a view from Z, Fig. 1. The bath B is about 3' x 4' x 15" deep, the bottom A A being raised about 9 inches above the floor, so as to be at a convenient height for a child to stand upon while being bathed by a person seated in a chair. The bathtub may be filled with water up to level P P of the overflow O, and is intended as a tub for children and a shower and spray for adults. S is a 14-inch ring shower, and N N N N are water tubes perforated for needle sprays that pitch toward the center of the tub. Around the bath the room is paneled 8 feet high with Italian marble wainscoting; elsewhere it is 6 feet high all around. The floor is also marble-tiled and the tub is lined with marble. All the pipes and fixtures are exposed and are of brass, silver-plated.

SPECIAL BATHROOM IN A NEW YORK HOUSE.
Water under both street and tank pressure is supplied to the room, and its distribution there and for the upper part of the house is controlled by a Morrison cut-off M, that receives cold water under street and tank pressures through pipes D and E, and delivers it through C and its horizontal branches C and C, and receives hot water under street and tank pressures through P and G, and delivers it through H and its horizontal branches H' and H'. The bath fixtures are supplied with hot water through branch I, the delivery to the needle spray N N N N being controlled by cock K, and the delivery to the shower S by cock L. Branch J supplies cold water, and cock M controls its delivery to the needle spray; cock N controls its delivery to the shower. The needle sprays are supplied through pipes Q Q, etc., and the shower ring through pipes T T. Pipes R R, etc. are blanks, merely for stiffening braces; U is a rubber curtain; W W are drawcocks, and V is a trap screw for cleaning the bath waste. The bathtub really consists of a deep, soldered, lead tray, set in cement, and with a cement coating all over inside, in which the marble surface is set. The marble lining itself would probably be nearly or quite water-tight, but the lead pan is put outside to give absolute assurance.
Figure 3 is a section through the side of the tub, and Fig. 4 is a section through the front of it. L is the eight-pound lead tray; C is Portland cement; M M, etc. are marble slabs; W is a wooden faceboard, and A is a 4-inch marble cap. The overflow stand-pipe O fits into the waste pipe X, with a ground joint at Y, and a flange Z is soldered to both L and X to prevent leakage.
This work was done by Messrs. Rossman & Bracken, New York.
Continue to:


