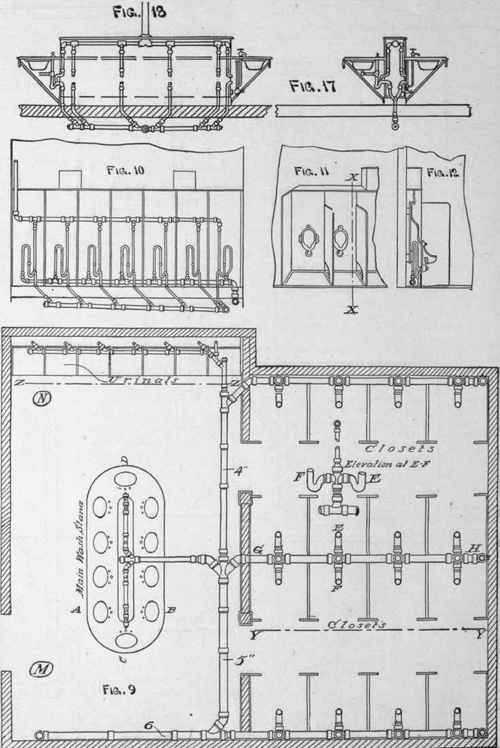Part II. - Gentlemen's Toilet-Room, Plan, Elevation, Section And Diagram Of Urinals And Closets, Section And Description Of Public Toilet-Rooms
Description
This section is from the book "American Plumbing Practice", by The Engineering Record. Also available from Amazon: Plumbing: A working manual of American plumbing practice.
Part II. - Gentlemen's Toilet-Room, Plan, Elevation, Section And Diagram Of Urinals And Closets, Section And Description Of Public Toilet-Rooms
All the public toilet-rooms are in the same vertical line in the center of the house. The back-air pipe is 3 inches from basement, where it is connected to the traps of six bathtubs and one lavatory, increasing on the third floor to 4 inches, and on the fourth floor increasing to 5 inches, and so continues through the roof. On the third floor there are four water-closets, supplied with a flush tank over each closet. On each of the fourth, fifth, and sixth floors there are three water-closets, two bathtubs and one sink, the latter not shown on the plans. There are no fixtures located on the first and second floors on this line.




Figure 8 is a section through the closets showing the arrangement and connections of the soil and trap vent pipes. Figure 9 is a plan of the gentlemen's toilet-rooms on the first floor, showing arrangement of soil pipes. Figure 10 is an elevation at Z Z, Fig. 9, showing the connection and arrangement of the urinal waste, vent and soil pipes. The 3-inch local vent pipe is connected to the main ventilating shaft, which is 6 feet in diameter, and in which there is an exhaust fan with connections leading to Turkish bath for ventilating the same.
Figure 12 is a section of urinals at X X, Fig. 10. Figure 11 is a general view of two urinals standing at position N. Access to urinal traps and connections is obtained through an 8 and 10-inch opening left in the marble slab and covered by urinal. By unscrewing the supply and waste cap the urinal can be removed. Figure 13 is an elevation from Y Y, Fig. 9, showing the soil and vent pipe connections for the water-closets.
Figure 17 is an end section at A B, Fig. 9, of the main washstand, showing arrangement of traps, waste, vent, and supply connections, also brackets for supporting stand. Figure 18 is a longitudinal section at C D, Fig. 9.
The top slab of main washstand is 1½ inches thick polished Italian marble, and is made in four pieces; length over all is 13 feet 6 inches; width 5 feet 6 inches, fitted with 10 15x19 oval basins.
Continue to:


