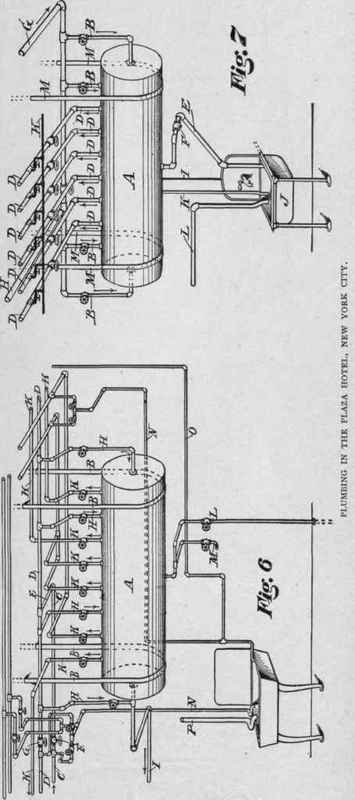Part V. - Servants' Water-Closets And Cellar, Drainage Tank
Description
This section is from the book "American Plumbing Practice", by The Engineering Record. Also available from Amazon: Plumbing: A working manual of American plumbing practice.
Part V. - Servants' Water-Closets And Cellar, Drainage Tank
Figure 17 is a diagram of basement toilet-room with six water-closets and one slopsink A. This is adjacent to the laundry, and is intended for the exclusive use of the female employees of that department. The plastered walls have a hard finish, the floor is of cement, partition slabs are slate, and the only woodwork is in the half-doors and the oak seat boards. The partitions are raised from the floor, as shown in Fig. 18, to facilitate circulation of light and air, and cleaning.
The seat boards E are instantly removable by being lifted out of the open brass hinge sockets D, which are bolted to the partitions. The front support C is also brass, bolted to B.
The water-closet seats throughout the house are of a similar pattern, though of more expensive and highly polished wood in the guests' rooms. General bath and toilet rooms are provided in the servants' quarters on the upper floor. The men servants' general water-closets are in two adjacent basement rooms, intended for the separate use of the white and colored employees.
Figure 19 is a diagram of these rooms, which have cement floors, plastered walls, slate paneling with ash trimmings, and cabinet-work. A A, etc. are wardrobe cupboards; B is a washstand with marble slab and table, and plated legs and fixtures; S is a slopsink, D is a dripsink receiving the discharge from safe wastes, overflows, etc.; E is a pair of steps to the raised floor of the toilet-room; C C, etc. are water-closets; and U U are urinals.
Figure 20 is a view from Z, Fig. 19, showing the details and piping. The slate urinal trough U is constantly washed by fine streams of water from the perforated pipes H H, commanded by the cocks I I, by which the flow can be regulated at will. J and K are 1-inch cold-water supply pipes, the former terminating in hose cock M for washing out the room, and the latter having branches to afford an independent supply to each of the automatic flush tanks L L, etc. for the water-closets. The local vent pipes P P of these are connected to main 3-inch vent flue O, which opens into a ventilation flue extending above the roof, and heated by an exhaust steam riser.



Figure 21 is a section, not to scale, showing the construction of the tank below the cellar. This tank receives the drainage from the refrigerator enginewater-closets; E E E, washstands, F F, bathtubs, and G, a chambermaid's slopsink.
The rooms have mosaic floor, marble panels and slabs, and ash cabinet-work. The pipes are all exposed and, as well as the fixtures, are nickel-plated. The soil and waste pipe branches are shown by solid black lines. H is a 3-inch fire line with hose cock and hose reel; I, J, K, L, M, N and P are riser lines; l is the 5-inch soil pipe; J, 1½-inch safe waste; K, 4-inch trap vent; L, 2-inch cold-water supply; M, 1½ inch hot-water supply; N, 2¾-inch hot-water circulation pipe; and P is 4-iuch vent pipe for slopsinks and washbasins.

room and the laundry. It is about I2' x 12 'x 6' high, and is lined with a 1-inch coating of asphalt. It overflows through the 6-inch pipe D, and is accessible through the manhole B, with cast-iron cover C.
Continue to:


