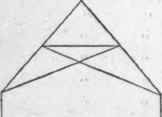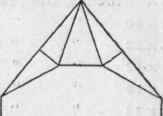202. - Roofs
Description
This section is from the book "The American House Carpenter", by R. G. Hatfield. Also available from Amazon: The American House Carpenter.
202. - Roofs
In ancient Norman and Gothic buildings, the walls and buttresses were erected so massive and firm that it was customary to construct their roofs without a tie-beam, the walls being abundantly capable of resisting the lateral pressure exerted by the rafters. But in modern buildings, usually the walls are so slightly built as to be incapable of resisting much if any oblique pressure; hence the necessity of care in constructing the roof so as to avoid oblique and lateral strains. The roof so constructed, instead of tending to separate the walls, will bind and steady them.

Fig. 59.

Fig. 60.

Fig. 61.

Fig. 62.

Fig. 63.

Fig. 64.

Fig. 65.

Fig. 66.

Fig. 67.
Continue to:


