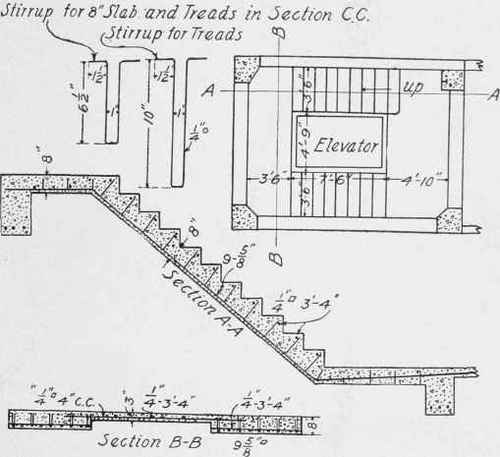387. The Mcgraw Building
Description
This section is from the book "Cyclopedia Of Architecture, Carpentry, And Building", by James C. et al. Also available from Amazon: Cyclopedia Of Architecture, Carpentry And Building.
387. The Mcgraw Building
The McGraw Building, New York City, completed in 1907, is a good example of a reinforcedconcrete building. The building has a frontage of 126 feet and a depth of 90 feet, and is 11 stories in height. The height of the roof is about 150 feet above the street level. The building was designed to resist the vibration of heavy printing machinery. The first and second floors were designed for a live load of 250 pounds per square foot; for the third floor, 150 pounds per square foot; for the fourth floor and all floors above the fourth floor, 125 pounds per square foot.

Fig. 206. Stairs for Fridenberg Building.
All beams and girders were designed as continuous beams, even where supported on the outside beams. There was twice as much steel over the supports as in the center of the spans. The Building Code of the City of New York requires that the moment for continuous beams be taken as -Wl/10 at the center of the span, and as Wl/5 over the support. These values are more than twice the theoretical value as computed for continuous beams.
One very interesting feature of this building is that it was constructed during the winter. The first concrete was laid during September, and the concrete work was completed in April. During freezing weather, the windows of the floors below the floor that was being constructed were closed with canvas; and salamanders (open stoves) were distributed over the completed floor, and kept in constant operation. Coke was used as the fuel for the salamanders. The concrete was mixed with hot water, and the sand and the stone were also heated. After two or three stories had been erected, and the construction force was fully organized, a floor was completed in about 12 days. Three complete sets of forms were provided and used. They were usually left in place nearly three weeks.
Continue to:


