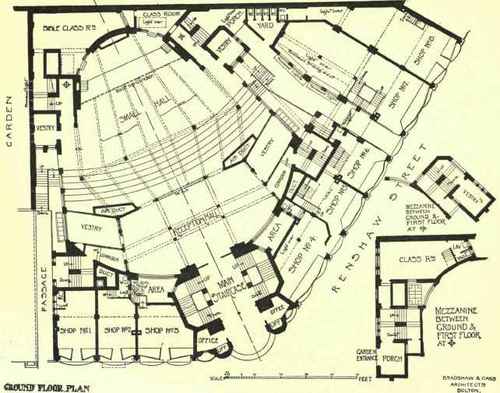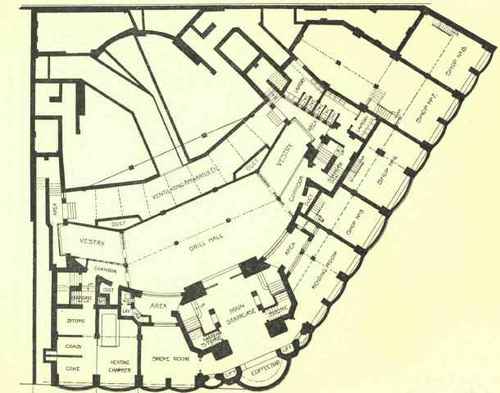Assembly Halls. Continued
Description
This section is from the book "Modern Buildings, Their Planning, Construction And Equipment Vol6", by G. A. T. Middleton. Also available from Amazon: Modern Buildings.
Assembly Halls. Continued
The shape of the platform, with its front projecting out into the hall and the raised organ at the back, is admirable for the rendering of chorus music.
The third-floor plan (Fig. 3) is little more than a continuation of that of the second floor, except that the circular corridor has had to give way to further seats in the gallery and a passage behind them, while the rooms in the front are now devoted to two series of recreation-rooms and to a small caretaker's house. The smaller set of recreation-rooms can be served either by the main staircase and its adjoining lifts, or by the small staircase on the left-hand side; while a much larger series is served by the staircase on the right-hand side, there being no means of communication between the one series and the other except through the caretaker's apartments, the kitchen of which directly opens into the larger recreation-room. This, the top floor, is evidently to some extent a makeshift plan, as very frequently happens in public buildings, and the caretaker comes off badly in consequence. He is only given two bedrooms, and these are quite small and open out of one another, an arrangement which renders it impossible for a man with a family to be put in charge of the building.

Fig. 3. Liverpool wesleyan mission. New central hall.renshaw street.
Passing downwards, Fig. 4 illustrates the ground floor, and two small mezzanines which lie between the ground floor and first-floor levels at the back. It is on this floor where the arrangement at the entrance is most clearly seen, with its wide open space outside the main doors from which two porter's offices open on right and left, and beyond it a handsome hall, out of which on either side winds a large staircase planned so as not to obstruct the central passage way in the very slightest degree, - an arrangement which, it will have been noticed, is repeated throughout the whole of the building, as shown in Figs. I, 2, and 3. Opposite the main outer doors there are swing doors opening into a large reception-room lighted from areas on either side of the staircase; and beyond this reception-hall, again separated from it by movable screens, is what is called the " small hall," which is, however, large enough for a numerous audience, or could be utilised in conjunction with the reception-hall for many other purposes, such as bazaars - though the means by which it is lighted other than artificially are not particularly obvious, owing to its being covered by the larger hall on the upper floor. It is seated with a rising gallery at the back, of segmental form, opposite to a platform of some considerable size, this arrangement being some what obscured on the plan, as illustrated, by the arrangement of the girders to carry the floor above being shown in dotted lines.
On the left-hand side of the site a passage way will be noticed which serves the subsidiary staircase on that side, and a similar passage way occurs in Renshaw Street, between shops Nos. 6 and 7. The whole of the Fleet Street frontage, except that occupied by the main entrance and the two passages just mentioned, is given up to shops, which, as they face important thoroughfares, could be let at considerable rentals. Of these, Nos. 1, 2, 3, and 4 are of one storey only; No. 8 has a basement for storage purposes, as shown in Fig. 5; and Nos. 5 and 6 have basements and also possess showrooms on the first floor and workrooms on the second; while No. 7, which is by far the largest, has a basement under its whole area, and on the first floor has a tearoom, and on the second floor a smoking-room, these being carried over shop No. 8 as well, forming a large confectioner's or refreshment establishment. By this arrangement of shops an enormous source of income is tapped, and, as will be seen by the general view in Plate I., the general effect is not destroyed thereby.

Fig. 4. Liverpool Wesleyan Mission . new central mall-renshaw street.
The basement plan (Fig. 5), besides containing the cellarageaccommodation to the shops, as just mentioned, has a reading-room and smoking-room, with a coffee bar for those attending the various functions in the hall, reached by carrying down the main staircase, while there is a large drill hall underneath the reception hall of the ground floor. Behind this the space under the small hall is devoted almost exclusively, so far as it is occupied, to the ventilating apparatus and its ducts, which, it will be seen, on reference to the other plans illustrated in Figs. 1 to 4, are carried up throughout the whole of the building, though the points of discharge could not be indicated without giving a section. The heating apparatus, however, is distinct, it being located under shops 1 and 2.
Liverpool Wesleyan Mission. New central hall-remshaw street

Basement Plan.
Brandshaw & Cass.
Architects
Colton
Fig. 5.
Continue to:


