Floor And Framing Plans For W. A. Sylvester's House, Reading, Mass
Description
This section is from the book "Modern Carpentry And Building", by W. A. Sylvester. Also available from Amazon: Modern Carpentry And Building.
Floor And Framing Plans For W. A. Sylvester's House, Reading, Mass
FOR VIEWS OF THIS HOUSE See Pages 105 and 115.
ALSO, FLOOR PLANS OF MODERN RESIDENCES.
FOR CRITICISMS ON SAME See Pages 199-204.
W.A.SYLVESTER
READING MASS

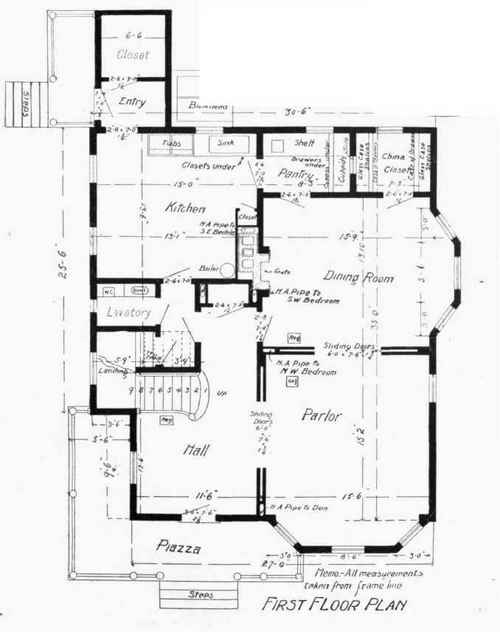
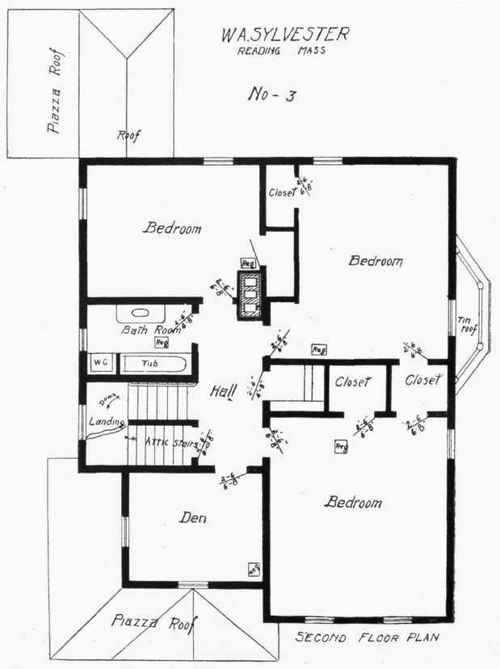
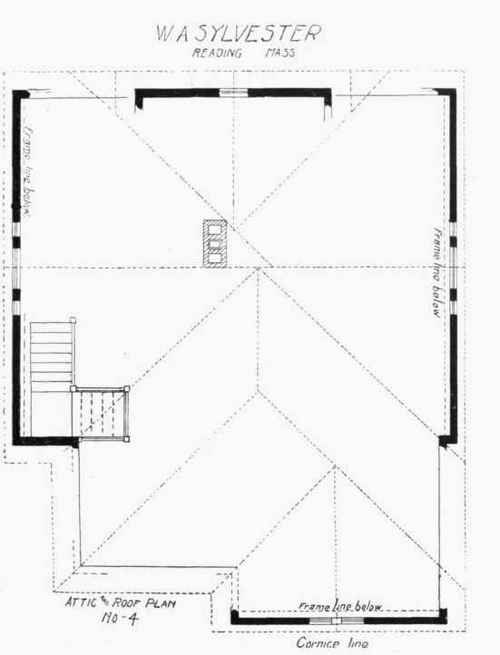
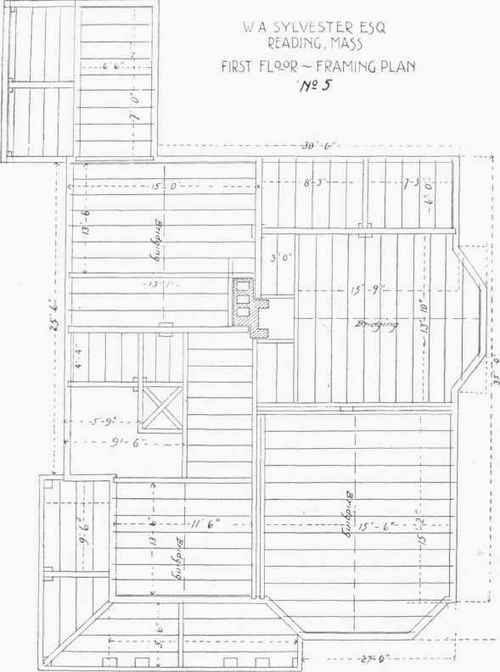
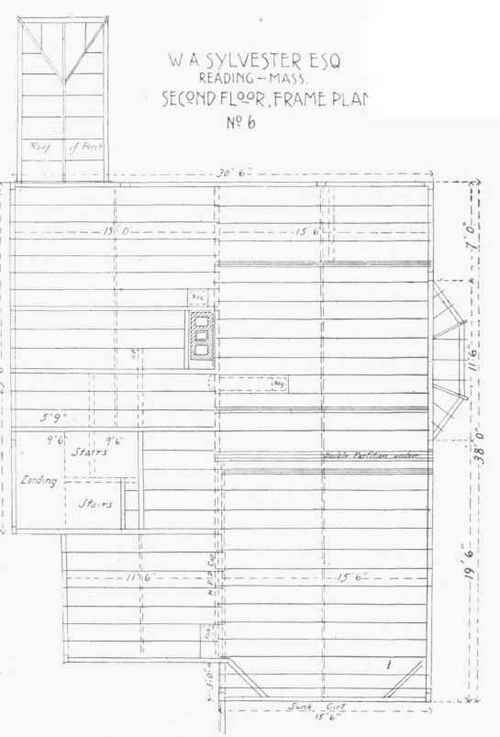
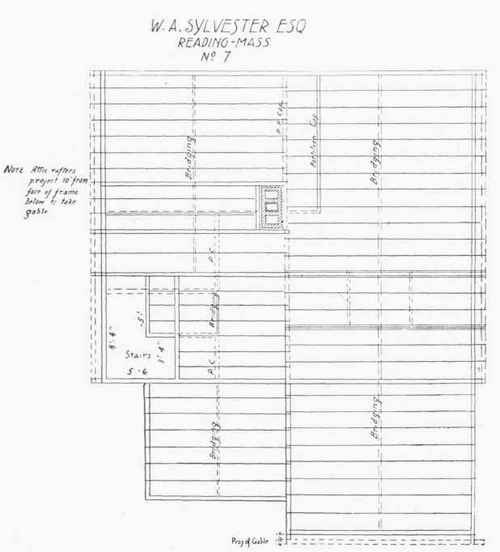
Attic Floor Frame Plan

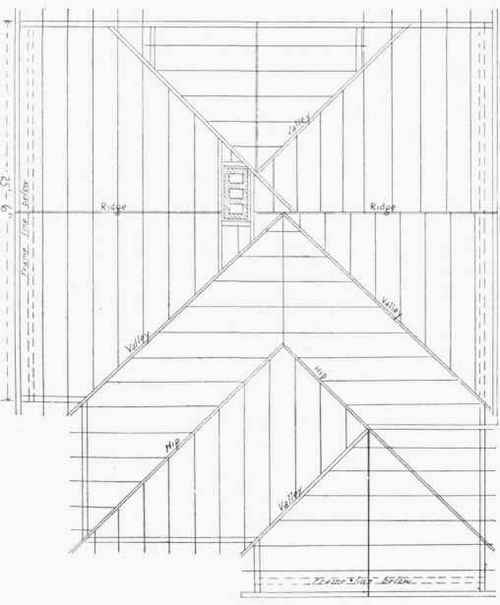
ROOF FRAME PLAN
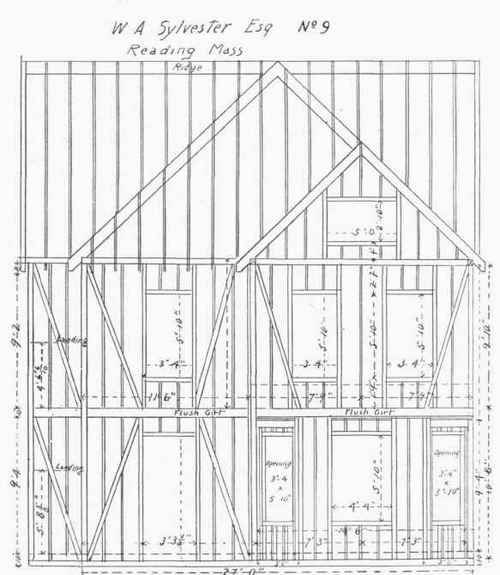
Framing of Tronr Elevation.
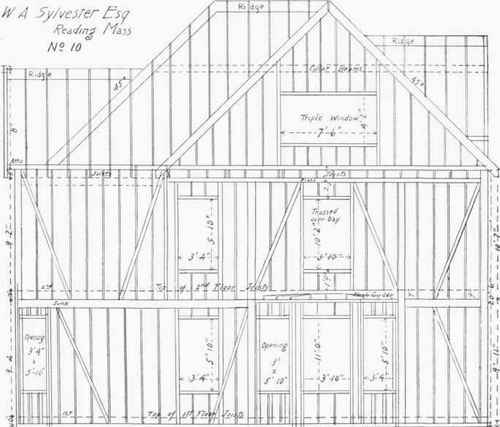
Framing of West Elevation.

Framing of. Rear Elevation.

Framing of East Elevation.
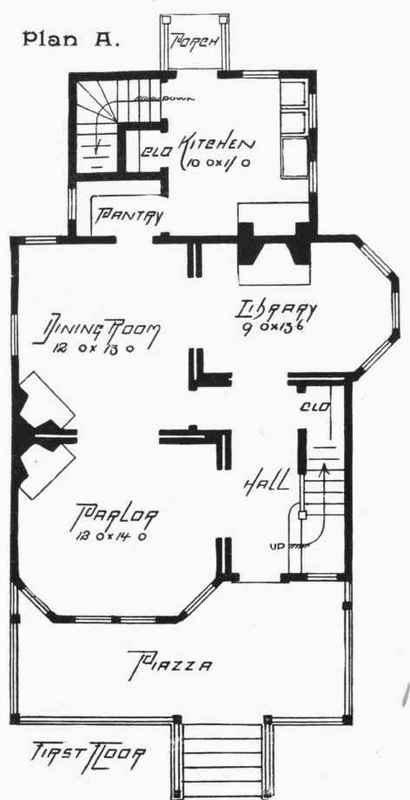
For views of somewhat similar houses, see pages 85-105.
Plan A.
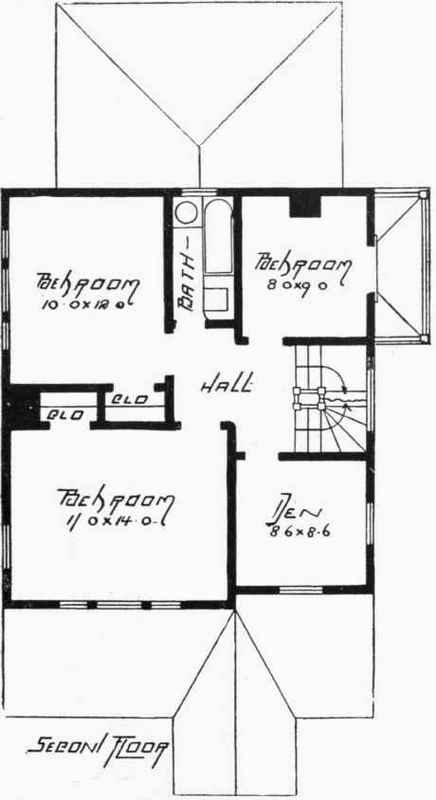
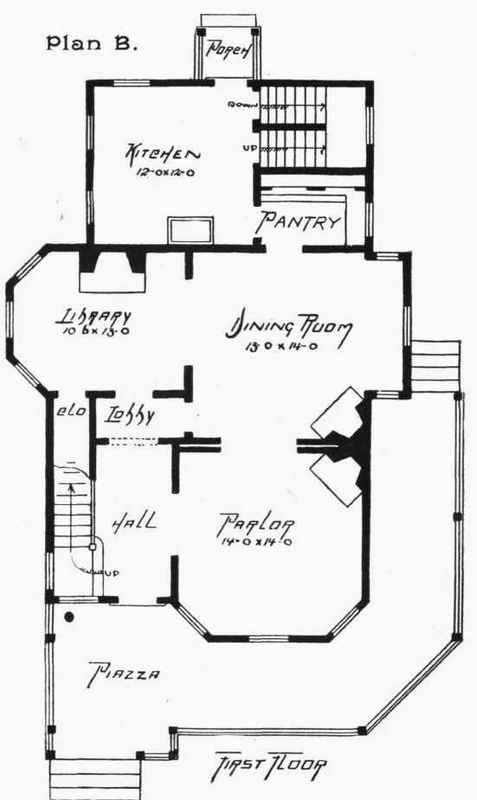
For view of similar house (reversed) see p. 85; also pp. 45 and 105.
Plan B.
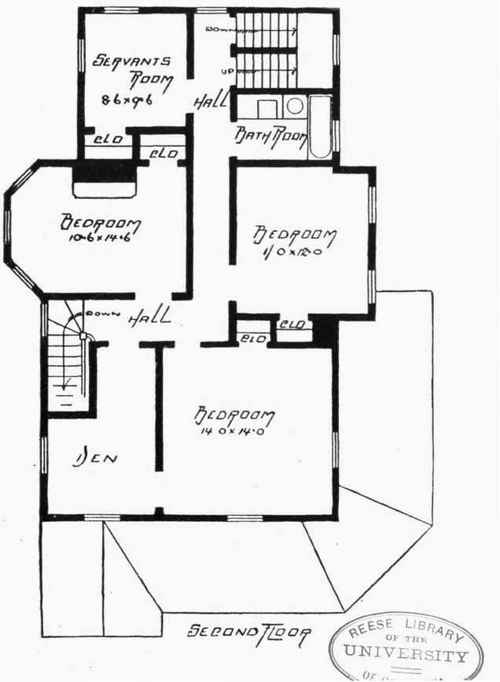
Plan C.
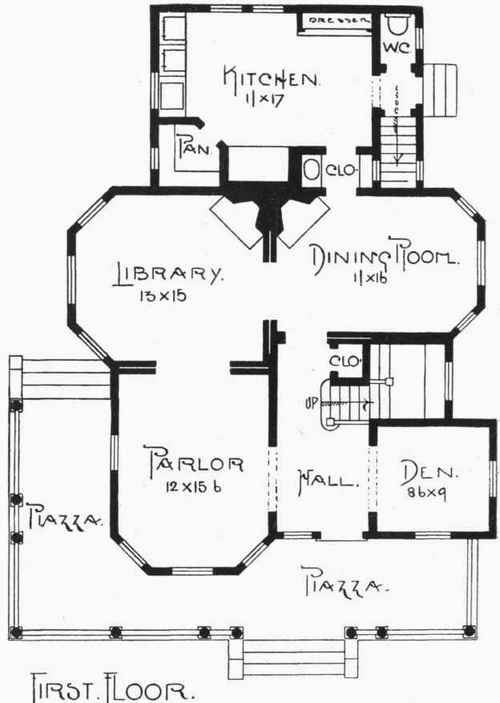
For views of similar houses, see pages 2, 45, 55, 85.
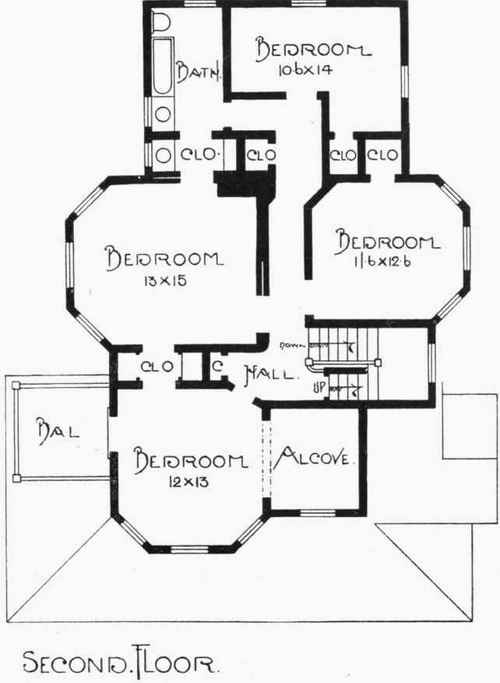
Plan D.
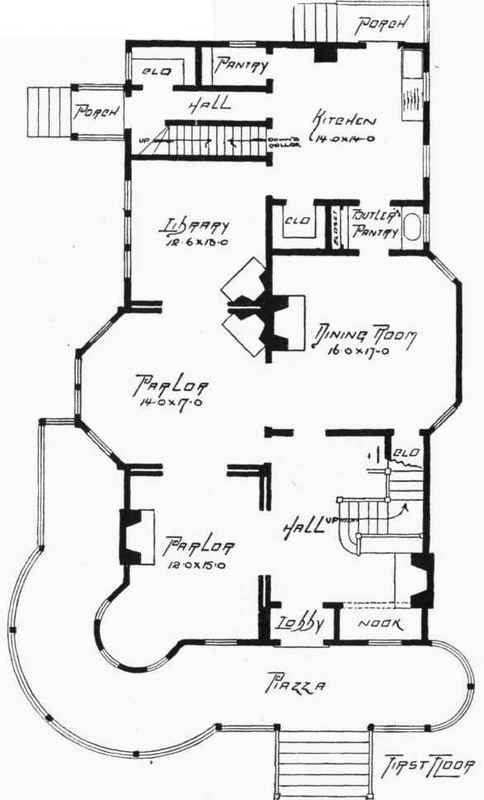
For view of this house see page 135.
Plan D.
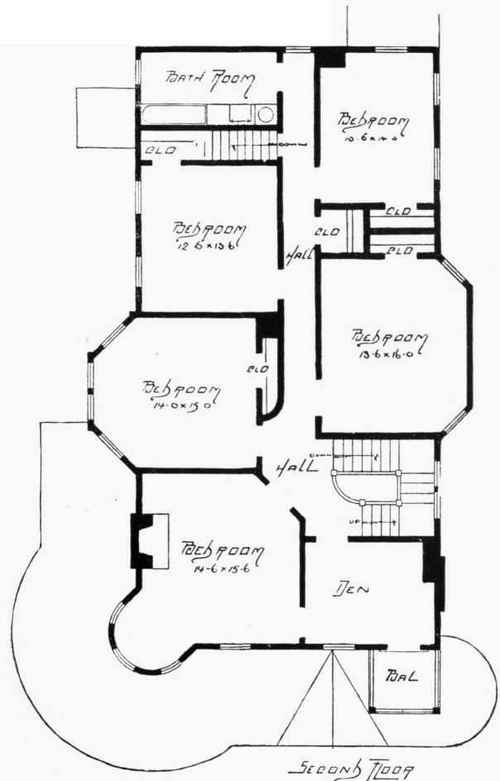
Plan E
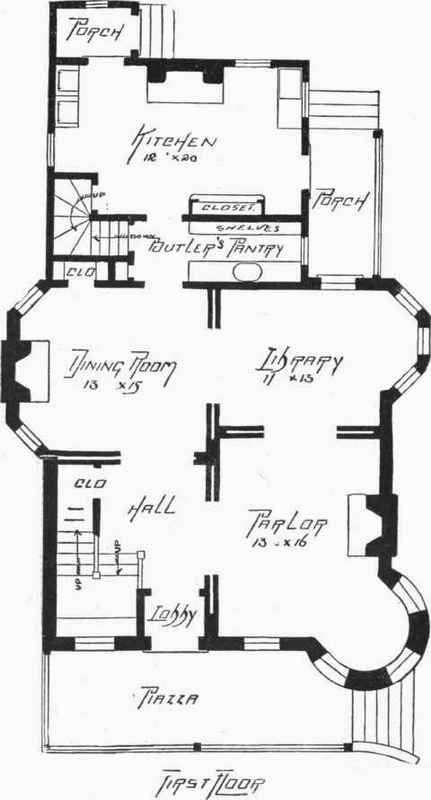
For view of similar house (reversed) see page 135.
Plan E.
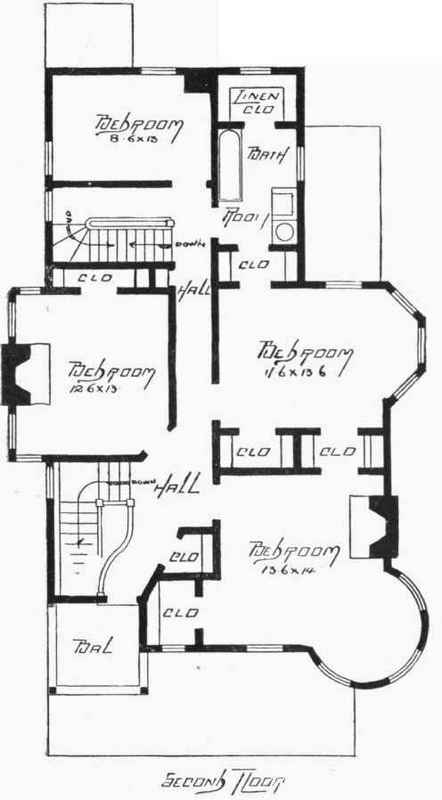
Plan F.
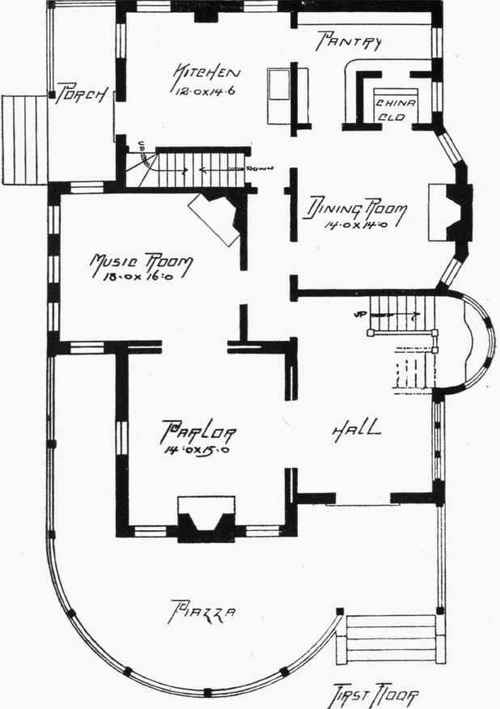
For view of this house see page 145; also see page 55.
Plan F.
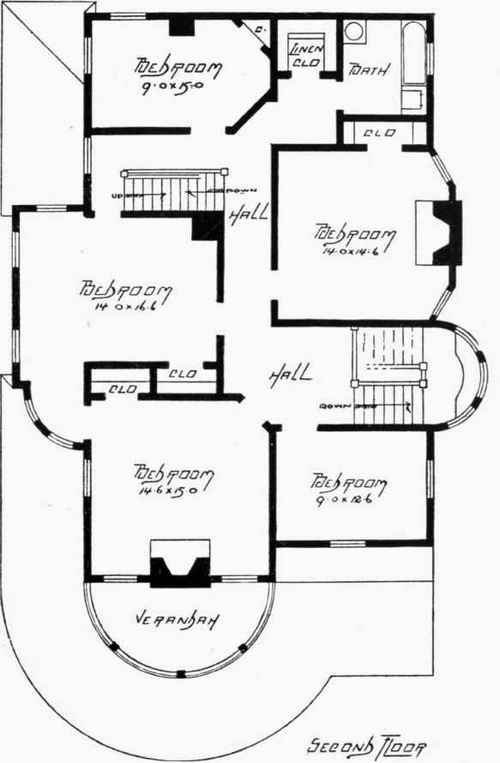
•233
Plan G.
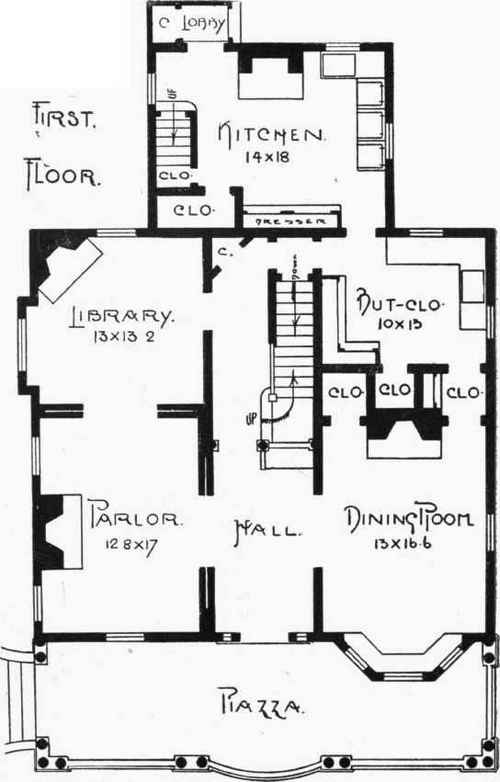
For views of similar houses see pages 35, 65, 75, and 125.
Plan G.

Plan H.

For view of similar house.(reversed) see page 25; also frontispiece.
Plan H.
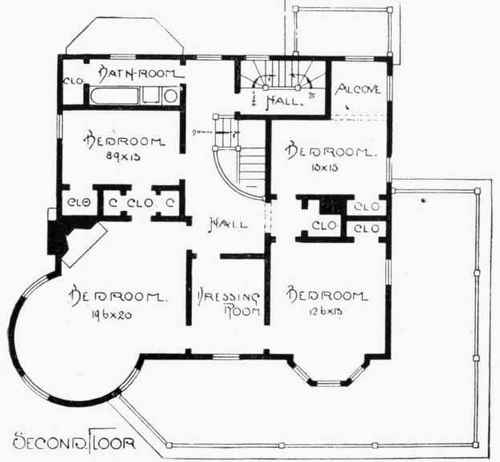
Plan I.
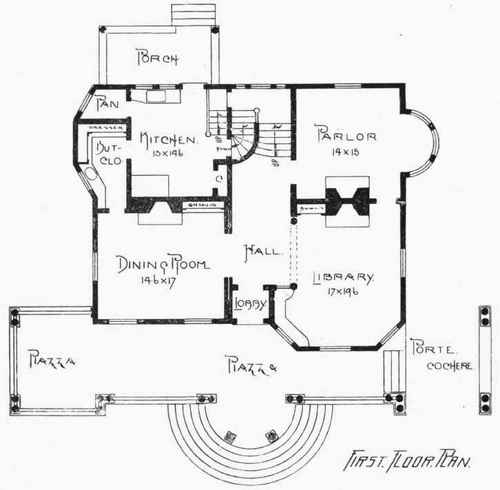
For view of this house see page 125; also see page 65.
Plate I.
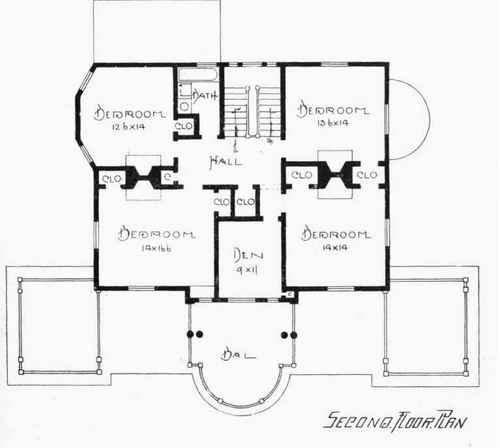
Plan J.

1 For view of similar house see page 95; also see page 15.
Plan J.
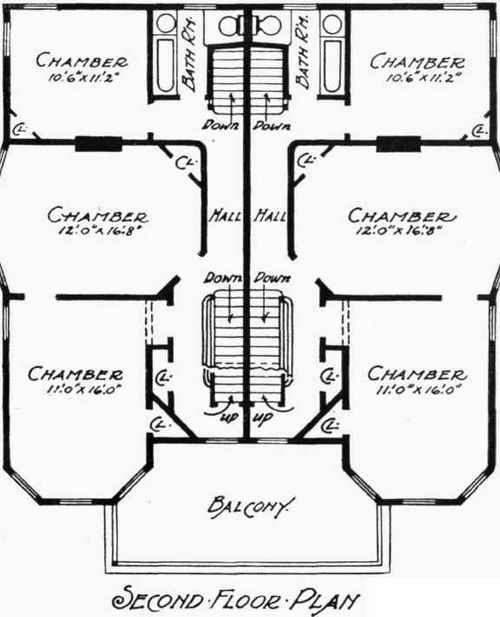
Continue to:


