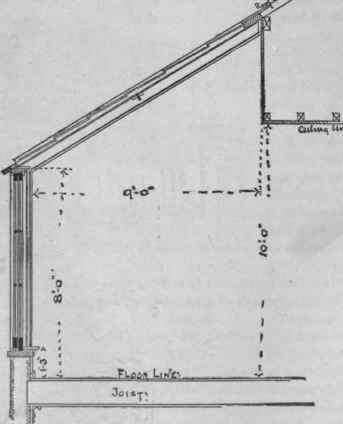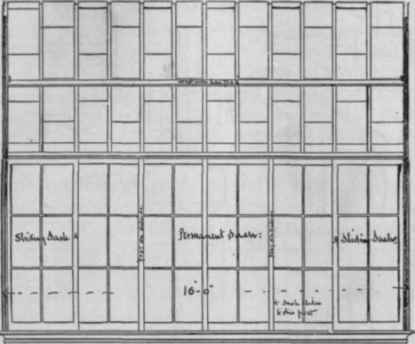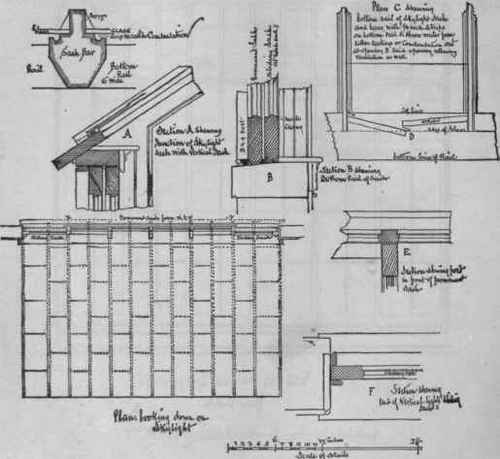The Glass Studio. Part 6
Description
This section is from the book "Photographics: A Series Of Lessons", by Edward L. Wilson. Also available from Amazon: Wilson's Photographics: A Series Of Lessons/a>.
The Glass Studio. Part 6
Fig. 53.

Section Of Skylight dealer In wire - cloth and get enough wire - cloth, of one - half-inch mesh, to cover the frame. Stretch tight on frame, then paint white on both sides, and place over the skylight about ten inches from the glass, fasten securely, and you can depend on it your skylight is safe from anything short of a tornado or cyclone. - Z. P. M'millen.
217.In Fig. 53 a we are given our architect's elevation of the sky- or topand side-lights, and by this we learn, too, that the working length of our studio is sixteen feet. At each end of the side sash sliding sections are pro-
Fig.53 a.

Elevation Of Skylight: from inside.
218. Now please examine the various sections of Fig.54 attentively before going into the details of the specification. They are given for the guidance of the carpenter or builder. Section A shows the junction of the skylight sash with the vertical sash; section b shows the construction of the bottom rail of the side sash and the permanent and the sliding sash at each end, together with the outside post and the inside casing; by the plan, c, we are shown the bottom rail of the skylight sash and bars with one-quarter inch strips on the bottom rail to throw the water, which comes either from leakage or condensation, out at the opening d, said opening allowing ventilation as well; section e shows the form of post required in front of the permanent sash, and section f shows the end of the vertical or side-sliding sash. An end view of the sash - bar construction of the top -light is also given, showing the relative places of the glass, the putty, and the drip-line for catching condensation or leakage. To these is added a plan of the top sash, looking down from the rear towards the junction with the side sash.
Fig. 54.

219. Before proceeding with the specifications for the construction of a glass studio after the model given, it must be understood that the dimensions given are not arbitrary. They are mere suggestion given with the hope that more intelligence will be devoted to this important of preperation for the practice of our art also, both for the sake of the results and for the welfare of the pocket photographic.
220. For the farther information, then, of the glass studio constructor, find now the architect's specification of workmanship and material required in the construction of a skylight in accordance with the ac-oompanying plans: All material, unless otherwise specified, is to be of first quality white pine, worked fair and free from all defects. In general construction, the skylight is supposed to be inserted in a roof already built, and to occupy a space on the floor plan of nine feet in width by sixteen feet long, other dimensions being marked. The four central portions of the vertical sash are stationary, the sash at either end sliding back of the next adjoining as shown. In the event of the skylight bring built independent of other work, the thickness of the partition beneath the sash need be only just sufficient to receive the sash and stop-bead on the inside. As drawn, it is supposed to be inserted in the upper story of a building, with a nine-inch brick wall for support under the sash. The heel - plate on which the skylight sash rests is supported at intervals two by four posts, chamfered on the outer edge, and resting on a sill made wide enough to receive them. The sash bars of the skylight are two and half inches deep, as shown, with a groove etc., at the sides to receive the Condensation and any leakage that may occur, and to conduct it to the bottom of the sash, where it is turned to a central open-ing by one - quarter inch strips planted on the bottom rail of the sash. The bottom rail is one and three - eighths inches thick, and the bars are cut square on it, allowing the - rabbet for glass and groove to pass above it, as shown. The Vertical sash to be made of two - inch .stuff, divided into lights, as shown, with numbers, and a top and bottom rail of the dimension marked. The skylight ban are to be supported at the centre of their length by a wrought-iron purlin three-eighths by three and a half inches, with angle plates at the ends, and screwed to one and three - quarter by six-inch facia on the slope, as drawn. The sash, throughout, is to be glazed with the best quality double-thick American or ribbed glass. The vertical sash must be well bradded, glazed, and back stppped with black putty, the top sash well puttied, the glass not lapping more than a half inch. Before glazing the skylight, a cord should be placed in the grooves, to be drawn out after puttying up, in order to keep the grooves clear. The glass must be left clean and whole on completion of the work. All wood and metal work to be painted with three coats of the best white lead and linseed-oil paint, in such plain tint as may be directed or agreed upon.
With all these details in hand, no photographer should find trouble in securing for himself the construction of a glass studio that will, with good management, enable him to produce the very best of results,- such as will make him both reputation and riches. As to the length and height of the studio, you have been given argument sufficient to guide you to a choice. It is easier to shorten a long room by screen or background than it is to lengthen a short one, and there are times when, in case of a group being demanded, for example, a long room will be found extremely convenient. As to height, a high light must naturally diffuse the light more than a low one, and therefore be more difficult to manage. It must, for the same reason, work more slowly. These difficulties may be overcome, but why have them at all? In a low light, less time is required to cajole and drive the falling rays where you want them, and they act more rapidly, too.
As to glass, a good deal of breakage and trouble from leakage can be avoided by using the best white, thick, ribbed glass, since it comes in large plates. Its first cost is greater, but, all things considered, it is believed to be the best in the end, and the most economical.
Continue to:


