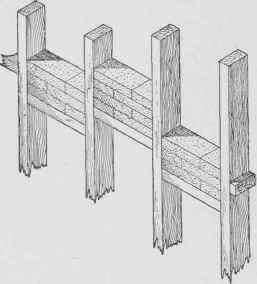Special Partitions
Description
This section is from the book "Cyclopedia Of Architecture, Carpentry, And Building", by James C. et al. Also available from Amazon: Cyclopedia Of Architecture, Carpentry And Building.
Special Partitions
A partition in which there is a sliding door must be made double to provide a space into which the door may slide when it is open. This is done by building two walls far enough apart to allow the door to slide in between them, the studding being of 2 X 4-inch or 2 X 3-inch stuff, and placed either flatwise or edgewise in the wall. If the studding is placed flatwise in the wall a thinner wall is possible, but the construction is not so good as in the case where the studs are placed edgewise. If the partition is to support a floor, one wall must be made at least 4 inches thick to support it, and the studs in the other wall may then be placed flatwise if desired, and the floor supported entirely on the thick wall. The general arrangement is shown in plan in Fig. 129. It is better to use 2 X 4-inch studding set edgewise in each wall so as to make two 3-inch walls with space enough between to allow the door to slide freely after the pocket has been lined with sheathing.
A piece of studding A, Fig. 130, should be cut in horizontally between each pair of studs B, 8 or 10 inches above the top of the door in order to keep the pocket true and square. The pocket should be lined on the inside with matched sheathing C.
It is well known that ordinary partitions are very good conductors of sound; and in certain cases, as in tenement houses, this is objectionable, so that special construction is required. If two walls are built entirely separate from each other and not touching at any place, the transmission of sound is much retarded; and if heavy felt paper or other material is put in between the walls, the partition is made still more nearly soundproof. In order to decrease the thickness of such a wall as much as possible, the "staggered" partition is used, in which there are two sets of studding, one for each side of the wall, but arranged alternately instead of in pairs as in the double partition. The arrangement is shown in plan in Fig. 131. The two walls are entirely separate from each other and the felt paper may be worked in between the studs as shown, or the whole space may be packed full of some soundproof and fireproof material such as mineral wool. There is a so-called "quilting paper" or "sheathing-quilt" manufactured from sea weed, which is much used for this purpose. The inside edges of the two sets of studs are usually placed on a line, making the whole wall 8 inches thick, where 4-inch studding is used, and the studs may be placed about 16 inches on centers in each wall. Each set of studding should be bridged separately.

Fig. 128. Horizontal Bridging with Bricks Laid on Top.

Fig. 129. Section of Partition Construction for Sliding Doors.
Another case where a double wall may be necessary, is where pipes from heaters or from plumbing fixtures are to be carried in the wall. In case of hot pipes, care must be taken to have the space large enough so that the woodwork will not come dangerously near the pipes. An important matter in connection with the framing of the partitions is the way in which they are supported; but this involves knowledge of the framing of a floor and, therefore, it will be left for the present. It will be taken up after we have considered the floor framing.

Fig. 130. Details of Bracing in Double Partition.

Fig. 131. Partition with Stagger Studding to Prevent Sound Transmission.
Continue to:


