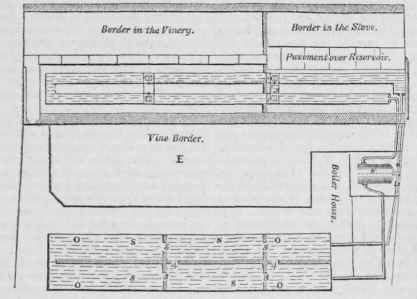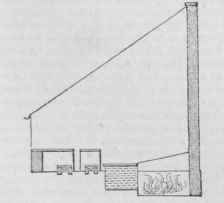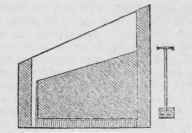Hot-Water. Part 2
Description
This section is from the book "A Dictionary Of Modern Gardening", by George William Johnson, David Landreth. Also available from Amazon: The Winter Harvest Handbook: Year Round Vegetable Production Using Deep Organic Techniques and Unheated Greenhouses.
Hot-Water. Part 2
Hot-House
A hot-water system of heating this structure has been thus detailed by an anonymous writer.
Fig. 89.

"It will be seen that there is a partition across the house, dividing off about one-third nearest to the boiler as a hothouse, which can easily be kept at much higher temperatures when required than the remainder of the range, which is intended for a vinery. The circulation may be confined to that exclusively, or suffered to extend throughout the range, for a longer or shorter period as may be desired. Under the paved walk in the hot-house, a reservoir is formed in brick and cemented, into which all the rain which falls on the roof of the house is collected. A moveable pump is inserted in one end through a hole cut into the stone, for raising the water for use in the house. The gutters are fifteen inches wide and five inches deep, and formed in fifteen inch lengths; simple open troughs, as shown in section, excepting at angles, where there are three pieces, one for each angle, formed in a different mould, there being no joint at the angles, and the two end pieces which are formed with projecting collars to receive the pipes from the boiler. The gutters are covered with tiles, one and a quarter inch in thickness. It will be seen that the flow and return gutters are connected at two points, in order that the circulation may be confined between either and the boiler.
At these points the gutters are covered by a wooden frame instead of a tile, in which is fixed a movable cover, which exposes the plugs by means of which the circulation is directed across the house, or extended at pleasure along the entire range. If it is desired to confine the circulation to the stove, the plugs at 1 are inserted, and those at 2 withdrawn. On reference to the section of the house, it will be seen that the back wall is carried down considerably under the level of the ground to admit of a bed of earth on the inside about four feet deep; then comes the reservoir about three feet deep, three wide, and sixteen in length, covered by pavement. The earth on which the gutters are placed has not been moved; but in order to make it level and firm, it was covered with a thin coat of concrete at every fifteen inches, where the joints occur, they are laid on two bricks, in order that the under as well as the upper surface should radiate heat: every foot run of gutter presents a surface of forty inches radiating heat. The potter can deliver these gutters and covers at some distance from the pottery, at 1s. 6d. per foot run; whereas an iron pipe with a four inch bore, which affords but twelve inches of radiating surface, I believe is usually sold at 1s. per foot at the factory.
There are two slate tables the whole length of the house, with room for the gardener to walk between them, to hold the plants, which it is expected will do very well even in the vinery, as there are front sashes, and the vines will be confined to the rafters in the roof. One table rests on one side on the front wall, and on iron legs on the other; the other table is supported entirely by iron legs lying close against the gutters. By this arrangement the gutters are secured against being broken or disturbed by any chance accident. The boiler is of copper, having a pipe at the top through which the hot-water rises, with a cross pipe having two cocks in it with a brass union on each side at the bottom to receive the return pipes; so that the circulation may be carried on throughout the house and the pits at the same time, or confined to either at pleasure by means of the two cocks in the upper pipe.
Fig. 90.

Section of Hot-house.
Fig. 91.

Section of Pit. Sluice for Pit.
"The construction of the pits is as follows: - The floor is formed of bricks laid flat on a bed of concrete and set in cement. The tanks are then formed by carrying tiles made of pottery, one inch and a quarter thick and five inches deep, round the outer edge, and on the top of the brick floor, a double row being carried along the centre to support the covering tiles which form a floor, and return tanks about two feet six inches wide; these are covered with tiles the same as the gutters in the house upon which the earth rests. It will be seen on reference to the section of the pits, that the front tank is finished so as to leave a space of about three inches between it and the front wall; slate slabs, two feet six inches deep, rest on the tank to keep up the earth, and at every five or six feet, where the joints in the slabs occur, there is a single brick carried up between the joints and the front wall to support the slabs against the pressure of the earth. The object of this and also of round pipes of pottery which rest on the surface of the tanks at a, and pass up through the earth, is to furnish dry heat and to promote a free circulation on the surface, which is found advantageous for propagating,, At the points marked 8 are similar pipes, which pass through the tiles covering the tank, which are formed with an opening for the purpose into the tanks ; these are fitted at the top with wooden plugs for the purpose of steaming the pits when requisite.
If it is required that the circulation should he confined to the first or second pit nearest the boiler, the sluices 3, are closed, and those at 4 are opened. These sluices are formed by a metallic frame being substituted for the tile at those points in which a small metallic door works on a spindle. This is attached to a rod passing up through the earth, having a handle at the top, just above the earth. In the winter, when the thermometer stood at 23°, there was a bottom-heat of 90°, and of 80° on the surface of the pits then in action, and of 73° in the stove." - Gard. Chron.
Continue to:


