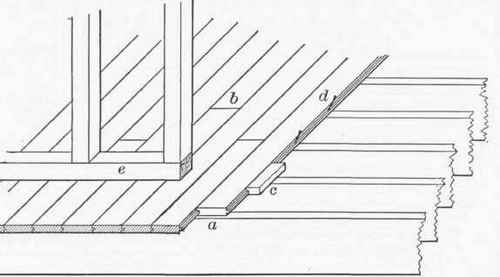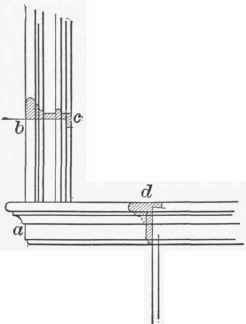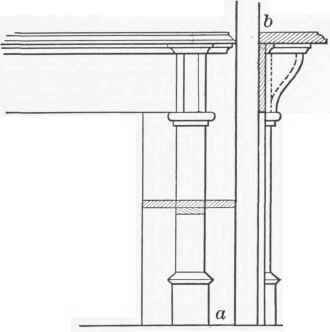Exercise 31. - Laying Floors. Trimming
Description
This section is from the book "Exercises In Wood-Working", by Ivin Sickels. Also available from Amazon: Exercises in Wood Working.
Exercise 31. - Laying Floors. Trimming
Starting at one side, the floor-boards are laid with the tongued edge out (a, Fig. 1). Joints, b, marked with try-square and pencil, must come over a joist, and be as far removed from other joints as possible. Each board must be hammered up tight against the one behind it, using for this purpose a portion of a board with the groove, as shown at c. The nails are driven obliquely, near the face of the board on the tongued side, as shown at d, and with the drawn blow described in Exercise 4. If a joist is too low, a small chip must be placed between it and the floor-board before nailing; or if too high, it should be cut down with an adz. When the floor is complete, a smoothing-plane should be passed over those places where the boards are not flush.
Partitions are built by laying on the floor a stud, as at e, Fig. 1, and holding a corresponding one against the joists above; between these place the studs, 16" from centers, using braces wherever possible. Studs are usually doubled at the doorways.
In trimming, the wood-work must be fitted to irregular plastered walls or floors by scribing, which is illustrated in Fig. 2. The base-board, a, is placed on blocks or nails a short distance above the floor, and the compasses, c, run along near its edge, so as to mark on it a line, d, corresponding to the uneven floor indicated by the broken line, b, b. The board is now sawed with a rip-saw, using the line d as a guide. By carefully adjusting the ends of the board to be scribed, the opposite edge may be brought flush with other portions of the trim.
Fig. 3 gives an example of a window-trim, with the shape indicated by shaded spaces. The base is returned at a. The inside sill, d, laps over the sill of the frame; c is the stop-bead which completes the groove in the frame for the lower sash; and the outer member of the molding, b, is scribed to the plastered wall.
Fig. 4 is an example of a simple wooden mantel. The bottom, a, is scribed to the floor, and the shelf, b, to the wall.
Fig. 5 gives a form of base. The board, a, is scribed to the floor, the molding, b, nailed to the studs, and the molding, c, nailed to the floor, thereby preventing draughts.
Ex. 31.

Fig. 1

Fig. 2

Fig. 3

Fig. 4

Fig. 5
Continue to:


