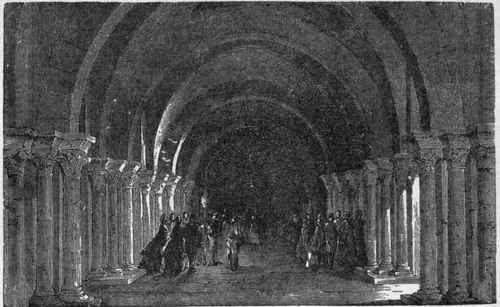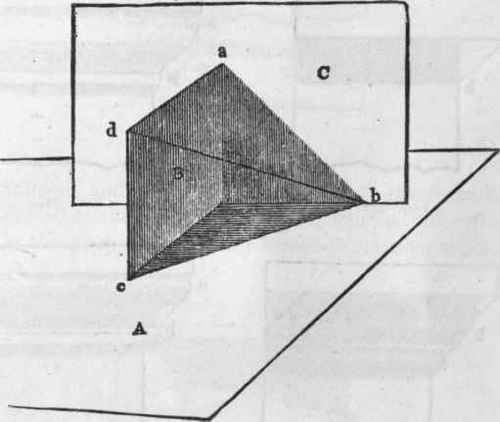563. - The Inclination Of The Line Of Shadow
Description
This section is from the book "The American House Carpenter", by R. G. Hatfield. Also available from Amazon: The American House Carpenter.
563. - The Inclination Of The Line Of Shadow
This is always, in architectural drawing, 45 degrees, both on the elevation and on the plan; and the sun is supposed to be behind the spectator, and over his left shoulder. This can be illustrated by reference to Fig. 420, in which A represents a horizontal plane, and B and C two vertical planes placed at right angles to each other. A represents the plan, C the elevation, and B a vertical projection from the elevation. In finding the shadow of the plane B, the line a b is drawn at an angle of 45 degrees with the horizon, and the line cb at the same angle with the vertical plane B. The plane B being a rectangle, this makes the true direction of the sun's rays to be in a course parallel to db, which direction has been proved to be at an angle of 35 degrees and 16 minutes with the horizon. It is convenient, in shading, to have a set-square with the two sides that contain the

Crypt Of St. Eutrope.
Conventional Planes Of Shadow
right angle of equal length; this will make the two acute angles each 45 degrees, and will give the requisite bevel when worked upon the edge of the T-square. One reason why this angle is chosen in preference to another is that when shadows are properly made upon the drawing by it, the depth of every recess is more readily known, since the breadth of shadow and the depth of the recess will be equal. To distinguish between the terms shade and shadow, it will be understood that all such parts of a body as are not exposed to the direct action of the sun's rays are in shade; while those parts which are deprived of light by the interposition of other bodies arc in shadow.

Fig. 420.
564. - To Find the Line of Shadow on Mouldings and other Horizontally Straight Projections - Figs. 421, 422, 423, and 424 represent various mouldings in elevation, returned at the left, in the usual manner of mitering around a projection. A mere inspection of the figures is sufficient to see how the line of shadow is obtained, bearing in mind that the ray a b is drawn from the projections at an angle of 45 degrees. When there is no return at the end, it is necessary to draw a section, at any place in the length of the mouldings, and find the line of shadow from that.
Continue to:


