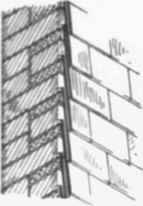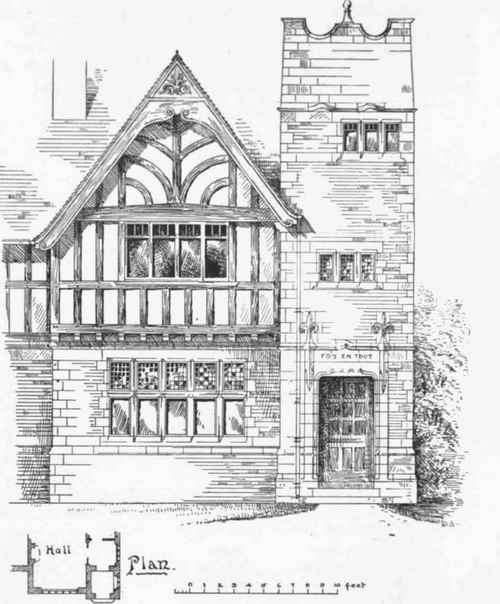7. Half-Timber Walls
Description
This section is from the book "The Principles And Practice Of Modern House-Construction", by G. Lister Sutcliffe. Also available from Amazon: How Your House Works: A Visual Guide to Understanding & Maintaining Your Home.
7. Half-Timber Walls
" Half-timber work " is the name given to that kind of external wall in which a timber framing is exposed to view, the spaces or "panels" between the timbers being filled with brickwork or plaster. Ancient half-timber houses are a notable feature of many country districts in England, and of many of the town. In London there are still a few examples remaining, as at Holborn Bars, and in many other towns from Exeter to Manchester and Scarborough examples may be found, but the most noteworthy city in this respect is undoubtedly Chester.
At the present time the erection of half-timber buildings is prohibited in London and many other cities and towns, on account of their combustibility. Half-timber work is, however, still largely adopted for the upper walls of country houses. It consists chiefly of a framework of timbers-sills, posts, head-pieces, and straight or curved braces,-securely framed and pegged together. Almost endless variety can be shown in the arrangement of the timbers, and picturesque effects are gained by the projection of the upper stories and gables, as shown in Fig. 58. The projections have a practical as well as aesthetic value, as they help to keep the walls beneath dry. A common fault is to make the timbers too meagre and the panels too broad, a wiry, restless effect being the result.

Fig. 57.- Brick Wall with.
Weather tiling nailed to Fix-ing blocks.

Fig. 58 -Part of Entrance Front of House, with Half-timber Cable etc.
Oak is the best material for the framing, but good red deal is cheaper, although not as durable. The joint mast frequently used is the mortise and tenon, the half-joint, however, being used at intersections. All the joints should be made secure with oak pegs. The timbers, if of oak, may be coated with oil, but fir is more usually stained before being oiled, or is finished with Stockholm tar or oil paint.
The panels may be filled with brickwork, and a 4¼ - inch or 9-inch brick wall be carried along the back of the timbers, in which case the timbers are merely an ornamental facing to a brick wall. The brick panels may be finished with cement, in order to give the black-and-white effect which is usually the determining factor in the choice of this method of construction. The timbers should grooved at the sides to afford a key for the stucco. When brickwork is not used, strong strong laths or metal lathing must be nailed between the timbers, and covered with Portland-cement stucco. Narrow strips of slate are sometimes used instead of the wood laths, and have the merit of durability. The framing may be finished inside with metal lathing and plaster, or with ordinary wood laths and plaster, or, for better work, may be covered with boards and roofing-felt, to which wood fillets are nailed to receive the laths and plaster.
Undoubtedly the brick filling and backing previously described give the most solid and satisfactory work, the wall being cleaner, drier, more durable, and less combustible.
Continue to:


