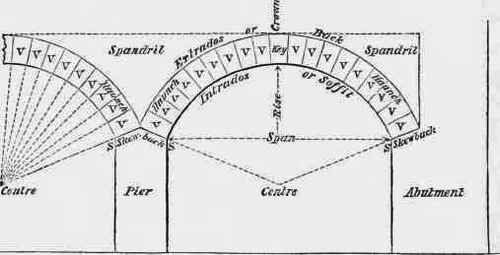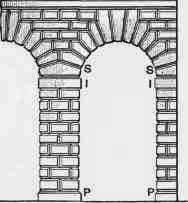Arches
Description
This section is from the book "Notes On Building Construction", by Henry Fidler. Also available from Amazon: Notes on building construction.
Arches
An arch is an arrangement of blocks supported by their mutual pressure on each other (caused by their own weights), and also by the pressure of the outer blocks on the solid bodies from which the arch springs.
The blocks may be of stone or brick, cut to. wedge shapes, or of moulded brick, terra-cotta, concrete, or any material which will bear compression, so that their sides radiate from the centre, except in rough work, when the sides may be left parallel, the radiation being obtained by wedge-shaped mortar joints.
The following technical terms are used in connection with arches: -
Names Of Parts (See Fig. 2)
The intrados or soffit is the under surface of the arch.
The extrados or lack is the outer surface.
The face is formed by the ends of the voussoirs, which are visible in the plane of the face of the wall or other structure in which the arch is formed.
The springing is the point s on each side from which the arch rises or "springs."
The springing line1 is the line from which the arch springs - that is, the intersection of the arch with the body that supports it.
The crown is the highest point of the arch.
The haunches are the sides of the arch from the springing about half-way up towards the crown.
The spandrils are the spaces directly over the extrados, and under the horizontal line drawn through the crown.
1 The line connecting the points of springing is sometimes called the springing line.
Abutments are the bodies supporting the arch, and from which it springs.

Fig. 2. Parts of an Arch.
This term is, however, technically applied rather to the outer support of the last of a range of arches, to distinguish it from the intermediate supports or "piers."
Piers are supports from two or more sides of which arches spring. Jambs are the sides of piers or abutments.
Voussoirs (v v v, Fig. 2) are the blocks forming the arch, and supported by their mutual pressures.
The key is the centre voussoir at the crown. Skewbacks are the upper surfaces of the abutments or piers from which an arch springs, and are so formed as to radiate from the centre.
Springers are the top stones of the pier or abutment from which the arch springs (S in Fig. 3).
The plinth is the lowest stone of the pier or abutment (P in Fig. 3).
The impost is a projection, frequently moulded, forming the capital of the pier from which the arch springs (I in Fig. 3). The span is the horizontal distance from springing to springing spanned by the arch.
The rise is the vertical height from the line joining the springings to the soffit at the crown, The length, sometimes called the depth, is that of the line from which the arch springs, or of the crown, or of any line parallel to these.

Fig. 3. PLATE.I.

Fig.4. Semi-circular Arch •

Segmental Arch.

Fig.6. Elliptical Arch.

Fig.7. Parabolic Arch.

Fig.8. Equilateral Arch.

Fig.9. Stilted Arch.

Fig.I3. Elevation of Skew Arch.

Fig.IO. Trumpet Arch.

Fig. 12. Elan of Skew Arch.

Fig.11. Groined Arches. N.B. Arches all Semicircular.
Ring courses are those parallel to the face of the arch.
String courses are those at right angles to the face and in the direction of the length.
Heading joints are those between the stones of the ring courses.
Coursing joints are those between the stones of the string courses.
Different Forms Of Arch (Pl I)
A Semicircular or Semi-arch is one of which the soffit line is a semicircle (Fig. 4).
A Segmental arch has an arc less than a semicircle for the curve of the soffit (Fig. 5). It is sometimes called a Scheme arch.
An Elliptical arch has a semi-ellipse for the curve (Fig. 6). Such an arch is necessary where there is a wide span, and hut little height allowable.
A Parabolic arch has a parabolic soffit, and is used when vertical space greater than the span is required within the arch (Fig. 7).
Pointed arches are made up of circular arcs, of which two intersect so as to form a pointed crown or apex.
There are several forms of pointed arches. Fig. 8 shows one which is known as the Equilateral arch.
A Stilted arch (Fig. 9) is one that does not spring directly from the imposts but is raised, as it were, upon stilts for some distance above them.
A Trumpet arch (Fig. 10), sometimes called a Fluing Arch, is one in which the opening at one end is larger than that at the other, so that its interior is of a conical or trumpet shape.
A Skew or Oblique arch (Figs. 12, 13) is one of which the axis or centre line is oblique to the face.
Groined arches 1 are those which intersect one another. Fig. 11 shows a semicircular arch of 20' span intersected by semicircular arches of 20' and 16' span respectively. The intersection or groin formed by the two 20-feet arches is shown by the line a j b, that of the 20-feet and the 16-feet arch by the line k I i.
The seven descriptions of arches last mentioned do not come within the limits of this course.
A Straight arch is shown in Fig. 14. The voussoirs radiate towards the centre c, found by describing an equilateral triangle upon a b.
This arch, though apparently flat on the soffit, is not really so, being built with a slight " camber," or rise of about 1/6 or 1/8 inch to every foot of span. The extrados of the arch is sometimes given about half the camber of the soffit, in order to prevent it from being hollow when the arch settles.

Fig. 14. Straight Arch.
1 Or Groined vaulting.
There are other rules for drawing a straight arch, which, however, it is unnecessary to give in these Notes.
Camber arch is a name sometimes applied to the arch just described, or sometimes to arches with a slightly greater rise, such as 1 inch per foot of span.
Discharging arches,1 or Believing arches, are those which are turned over lintels, or over any parts of a structure which it is desired to relieve of weight, so as to relieve them from the weight of the wall above. See Figs. 99, 143, and others.
Inverted Arches are like ordinary arches, but are built with the crown downwards. They are generally semicircular or segmental in section, and are used chiefly in connection with foundations, under which head they will be further considered in Part II.
Continue to:


