Linings
Description
This section is from the book "Notes On Building Construction", by Henry Fidler. Also available from Amazon: Notes on building construction.
Linings
Linings are coverings of wood so placed as to conceal or ornament portions of the interior of buildings. There are several varieties of linings, distinguished by technical names denoting the position in which they are fixed.
All linings should be of narrow boards, ploughed or grooved and tongued, or rebated; free to expand and contract, and nailed to battens fixed to the wall about 2 feet apart.
In superior rooms the linings may be framed and panelled as described at page 177, Part I.
Linings To Doorways
Jamb Linings cover the sides of the jambs or openings through walls, such as doorways.
Soffit Linings are those which cover the soffit or under sides of the arch or lintel spanning over a door, or the interior of a window opening.
Window Linings are differently named according to their position.
Breast Linings are those that cover the portion of the wall between the inside ledge or window board and the skirting. These are more commonly called "window backs."
Elbow Linings cover the splays of the wall between the inside ledge or window-board and the skirting when there are no shutters (see Fig. 174).
Back Linings are those at the back of the recesses for shutters (Fig. 177). This name is also given to that side of the boxing in a cased sash frame which is opposite the pulley stile (see p. 198, Part I.)
The Outside and Jnside Linings are those forming the outer and inner sides respectively, of the boxings in cased sash frames.
Wall Linings are of the same nature as the above, but cover the whole surface of the walls.
Jamb And Soffit Linings
In doorways the sides or "jamls" J J, and the "soffit"] S S, of the opening are generally boarded over or lined for the sake of appearance.

Fig. 164.
1 Sometimes called jamb-head.
This boarding is called the jamb and soffit linings. These linings serve to conceal the rough sides and soffit of the opening beyond the recess containing the frame. If more than 9 or 10 inches wide they should be panelled, moulded, or otherwise made to correspond in appearance with the face of the door.
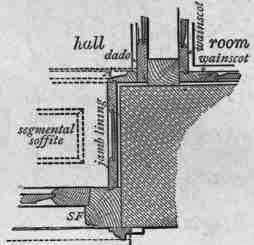
Fig. 165.
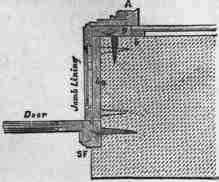
Fig. 166. Scale, ½ inch = l foot.
Jamb Linings To External Doorway
It has been mentioned that external doors are nearly always hung in solid frames. If the doorway is in a thick wall, and for any reason it is required to keep the door near the front of the wall, there remains a considerable depth of the opening behind it which may be lined.
Such cases are shown in Figs. 165, 166. The lining in these examples is very simple, consisting merely of a 1-inch framed, moulded and square, panelled lining, flush at back, tongued into the door frame at one end, and at the other butting against the architrave A. The lining in Fig. 166 is supported by a rough backing fixed to plugs in the wall.
Solid Frames With Jamb Linings For Internal Doorways
In this case the jamb lining is kept back from the edge of the frame a space equal to the thickness of the door, thus forming a deep rebate into which the latter may shut.
The lining is fixed as before to a rough backing, ba, which is secured to wood bricks or slips in the wall.
This is a very strong way of hanging a door, but is expensive and seldom adopted for interior doors, unless very heavy and substantial work is required.
The solid frame may be beaded or chamfered on both edges and itself form the finish of the doorway, as at SF, Fig. 167; or the joint between it and the plaster may be covered by an architrave, as at A on the opposite side.
The lower ends of the frame may be tenoned into the floor, which keeps it very firm.

Fig. 167. Scale, 1 inch = l foot.
Jamb Linings With Framed Grounds
This is the most usual way of hanging a door in ordinary work.

Fig. 168. Elevation.
Fig. 169. Section.

Fig. 170. Plan. Figs. 168-170. Scale, ½ inch = l foot.
Figs. 168, 169, 170 give an elevation, cross-sectional elevation, and plan respectively, of a four-panelled interior door, with jamb and soffit lining of this kind. Fig. 171 shows a portion of the plan enlarged.
In this case it will be seen that the door is hung to the jamb lining itself; the latter is attached to a backing, ba, dovetailed in between the framed grounds, and secured to wood bricks in the wall, the edges of which may be seen in elevation in Fig. 169.
In some cases the grounds are tongued into the jamb linings, but this is very seldom done.
The jamb linings go right through the depth of the opening, and on one side of the wall have their edges rebated to receive the door; the edges on the other side of the wall being (in superior work) similarly rebated to correspond.
The soffit lining is secured to cradling or backing, c, consisting of rough battens attached to the under side of the lintels over the opening.
Of course the doorway might be spanned by a rough axed arch, or by a concrete beam, without wood lintels, in which case the cradling would be secured to plugs let into the arch or beam, unless the beam were made of coke breeze concrete which will admit and hold nails.
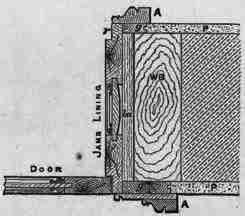
Fig. 171. Scale, 1 inch = l foot.

Fig. 172. Scale, 1 inch = 1 foot.

Fig. 172a.
The enlarged plan in Fig. 171 differs slightly from Fig. 170, inasmuch as a smaller architrave is shown on the inside of the doorway. The panelling of the soffit lining is often shown in dotted lines upon the plan of the doorway.
Fig. 172 shows the jamb linings, with framed and finished grounds for a doorway in a thin partition wall. In practice, however, a solid frame would be preferable as in Fig. 172a. It would run up and be secured to the joists over.
Jamb Lining With Finished Grounds
In common work - to save the expense of architraves - the grounds may be wrought so as to present a finished appearance, and themselves form an ornamented margin to the opening.
In Fig. 173, g is a wrought and chamfered ground secured to the backing ba, which is plugged to the wall. It will be seen that g acts both as a ground and as an architrave. This is taken from an actual case, but has little to recommend it, as the ground really forms only a feeble sort of door frame.
Single And Double Rebated Linings
Single-rebated linings are those having a rebate formed to receive the door, but none on the other side of the wall. In superior work there is a similar rebate formed on the opposite side, as at r in Fig. 171, and the lining is said to be double-rebated.
Window Linings
Figs. 174, 175 give a half-plan and a section of a window with cased frame and double-hung sashes, furnished with panelled and moulded linings.
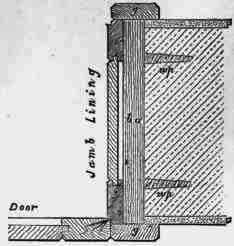
Fig. 173. Scale, 1 inch = l foot.
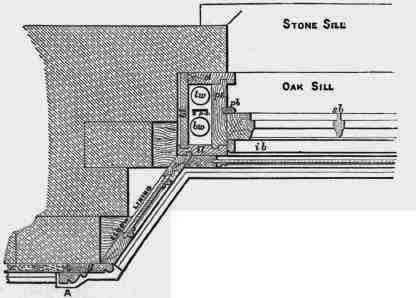
Fig. 174. Scale, 1 inch = l foot.
It will be noticed that the head of this window is not cased as in the illustrations given of windows without linings (Part I.), but is solid, being secured to the cradling c attached to the under side of the lintels, WL, its inner end being grooved to receive the tongued extremity of the soffit lining, the other end of which is nailed to the ground.
The jamb lining is grooved at one end into the inside lining of the boxing, and at the other nailed to the projecting framed and finished ground which forms the face of the architrave.
It is supported by being nailed to the splayed wood brick, WB.
The upper rail of the window back is secured to the oak sill, being surmounted by a capping c. The lower rail rests upon the ground g, the joint being covered by the moulding of the skirting,1 so that the expansion and contraction of the window back are not prevented.
The jamb lining is here shown as finished to look like shutters, sometimes described as
" sham shutters." When the lining is narrow it is often merely a plain board, tongued if the width requires it, wrought on face, but not framed; when moulded it is made to correspond in appearance with the doors or other panelled work of the room.
The wood brick, WB1, is inserted in this case, so that the boxed frame may be nailed to it obliquely through the inside lining, il, but it is generally considered sufficient to drive a wedge in between the back lining and the wall.
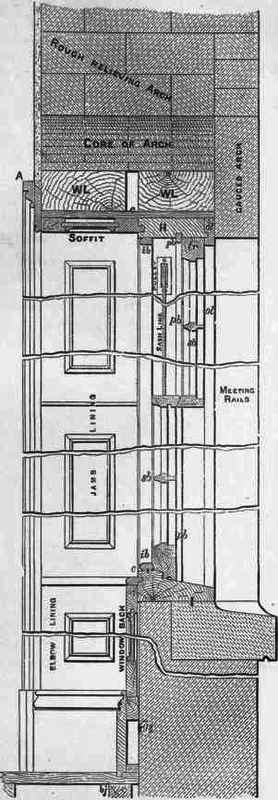
Vertical section through centre of Fig. 173. Fig. 175. Scale, 1 inch = l foot.
1 In practice it is more usual to frame the window back and elbows with flush beaded skirting: (1) To avoid the difficulty of stopping the projecting skirting against the architrave ; (2) In order to make the framing from floor upwards in one piece. The flush bead ranges with the top of the ordinary skirting.
Continue to:


