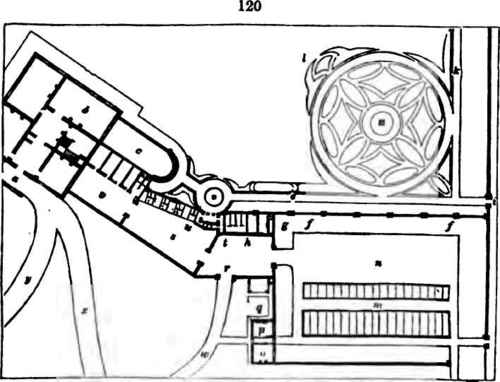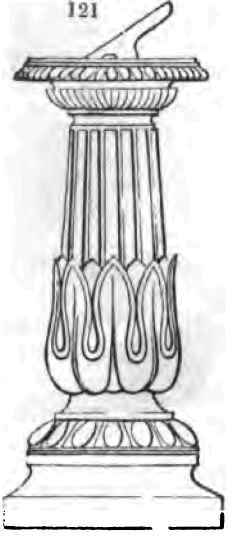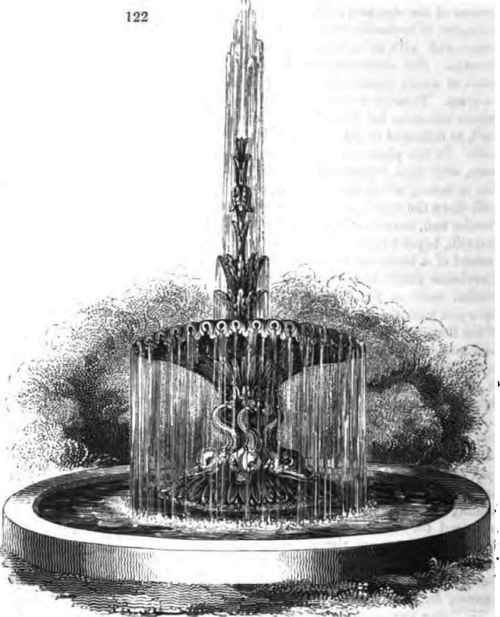305. Mode Of Concealing The Offices
Description
This section is from the book "The Villa Gardener", by J. C. Loudon. Also available from Amazon: The Villa Gardener.
305. Mode Of Concealing The Offices
The position of the house (a) and the kitchen-garden (b) being fixed on, the most convenient situation for the offices, as we have already observed, is between them; and to disguise these offices, or, at least, the courts belonging to them in which the business of each office is carried on, nothing can be more convenient than garden structures, or garden scenery. In the more ordinary cases, a shrubbery may thus serve to disguise the offices, and connect the house with the kitchen-garden; but, in cases where more art and expense are employed, like that before us, instead of the shrubbery, there may be a conservatory of an architectural character, to harmonise with the house; and, adjoining that, either a conservative wall, with or without a glazed veranda, or a wall with a common veranda, The conservative wall is supposed to be covered with the finer kinds of woody plants, and the supports of the veranda with climbers and creepers. Through this wall, whether conservative or common, there may be private entrances for the master and mistress to the stable-court and poultry-yard, as indicated in fig. 120., which shows the plan of the offices on a larger scale.
In this plan, a is the entrance-portico to the house; b, the drawing-room, with three windows at one end (opening down to the floor, and serving also as doors), which look into the conservatory. In this there is a broad walk down the middle (c), terminating with a door in the centre of a semicircular end, outside of which are steps descending to a circular basin and fountain, beyond which is the walk (e) in front of the conservative wall (ff). Instead of a basin and fountain, a circular stage of stone steps for containing greenhouse plants in the summer season, may terminate in the centre in a sundial, such as fig. 121.; and in that case the basin and fountain may be transferred to the centre of the flower-garden. The kind of fountain there used may resemble fig. 122. This walk terminates in an archway (i), which forms the main entrance to the kitchen-garden; and in the angle at the right is the flower-garden (l), which is also shown in the same position at k, in fig. 119. There is a walk at k, in fig. 120., communicating with the other parts of the pleasure-ground. There is an open loggia with a seat, opposite the fountain; and on each side of this loggia is a small door, the one forming an entrance for the mistress to the poultry-yard, and the other an entrance for the master to the stables: here are also summer water-closets. In the reserve garden, the hot-houses and pits are shown at m; and the open area for composts, manure, etc, at n: o is the gardener's kitchen; p, his living-room; and q his private garden, near which are a fuel-shed and a privy: r is the entrance to the stable-court, in which, at t, there is the private entrance, mentioned above, from the loggia.
The stables, the two coach-houses, and a privy for the men-servants, are shown to the right and left of A. Here also is the fireplace to the flues in the conservative wall. The poultry-court is shown at s; and at a, the private entrance to it from the loggia. The poultry-yard is supplied with water from the overflowing of the basin and fountain, carried to it under ground. The poultry have access to the stable-court through a small opening in the wall, that can be closed at pleasure; and to the open lawn and the kitchen-court, through other similar openings. The entrance to the kitchen-garden is shown at i; and there is also a servants' entrance from the approach. Part of the branch road leading to the stables is shown at w; part of the approach, at x; and part of the sweep round the oval, at y.



306. The conservative wall (ff) should not be a common erection, presenting only a flat perpendicular surface and a horizontal line at top; it may have piers at regular distances, terminating in caps surmounted by vases, above the height of the wall, but arranged in form and proportion, so as to harmonise with the conservatory and the house. In the case of a Gothic or an Elizabethan building, these piers and their terminating ornaments should, of course, vary accordingly. Instead of piers, the face of the wall might be broken by arched recesses; and, while a more delicate kind of plant was trained against that part of the wall which formed the back of each recess, a more hardy sort might be trained against the projections between them. We have seen a wall of this sort at Genoa, on which all the recesses were covered with roses, and the piers with ivy; the effect of which was beautiful, as the roses continued in flower throughout the year. The same effect might be produced in England, by having the wall fined, and protected by matting during severe weather.
Where the style was Gothic, the wall might he covered with a series of piers and intersecting arches; and, if the piers and imposts of the arches were covered with ivy, and the rest of the well with deciduous plants, the effect, more particularly in winter, would he very striking. An excellent plan for varying such a wall in, to form the ground plan in a zigzag line, with piers at the angles; in which case, the length of each angle may he 10 ft., and the deviation from a straight line from 2 ft. to 3 ft In going along the walk in front of such a wall, one series of angles would meet the eye; and in returning, another series.. Another plan it, to have the wall straight, and a temporary or permanent roof projecting from it In this ease, if the roof were permanent, it ought to be composed of glased sashes, which might be taken off in the summer season, and used for growing melons, leaving the pillars and rafters which supported the sashes, as fixtures; and these might he covered with rapidly-growing climbing plants. Such a roof ought to extend over the walk, in order that the latter may he used during rainy weather in summer; and that, during the most severe frosts in winter, it may afford a somewhat more temperate place for taking exercise than in the open air.
The most complete glazed veranda of this kind would he one where the whole of the skeleton framework, as well as the sashes, might be removed in summer, without leaving any marks to disfigure the scene, and replaced every autumn. A temporary veranda, in which the framework is to be covered with hurdles clothed with thatch, or with canvas fixed to framework or oiled paper, forms a very good protection for plants while in their dormant state; hut requires to he removed much sooner in spring when they begin to grow, than a glass roof; because, when the plants begin to grow under an opaque roof, they become etiolated and blanched for want of light. In general, conservative walls should be fined, in order to give the gardener the power of assisting the ripening of the wood in autumn; and, in this case, the fireplace might be conveniently situated behind the wall, as indicated in the plan fig. 120., at g, where it is placed in the corner of the stable buildings. A conservative wall may often form one of the sides of a range of office buildings; and this is the case with a part of the wall we are now describing, which forms the side wall to the stable (t) and coach-house (h).
Continue to:


