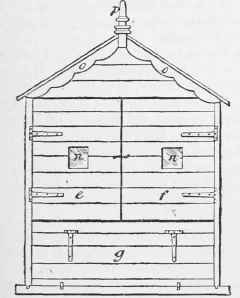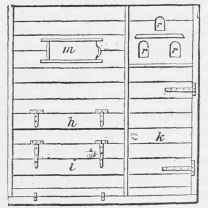Poultry And Pigeon Houses. Part 3
Description
This section is from the book "Spons' Mechanics' Own Book: A Manual For Handicraftsmen And Amateurs", by Edward Spon. Also available from Amazon: Spons' Mechanics' Own Book.
Poultry And Pigeon Houses. Part 3
Figs. 602 to 605 represent the 4 sides of the house. The rear (Fig. 602) is boarded up from top to bottom with the exception of 2 widths of match-lining 4 ft. from the ground, which are battened together to form a flap a, and are hinged as shown. This flap a is to allow the loose flooring of the pigeon-loft, situated in the uppermost part of the building, to be withdrawn whenever necessary, that the boards may be cleansed. The left side (Fig. 603) of the poultry-house faces north. The small door b is hinged to the outer upright, and does not extend quite to the top. By it the pigeon-lockers are gained. Underneath it is door c, hinged to the same upright, and allowing good height (4 ft.) to permit of entrance to the breeding-house for fowls, the nests in which it will be remembered, are placed on the ground, d is simply a larger flap than a, consisting of match-lining battened together to the width of 2 ft., and hinged from the plank above it. When down, this flap shuts in the dry shed running under the roosting compartment; when open at an angle it enlarges that shed, admitting at the same time fresh air




Passing to the front of the house (Fig. 604) doors e f, each 4 ft. high by 3 ft. wide, open up the entire roosting compartment. It is important that this pair should be made to fit well. Below is g, a flap similar to d, but 2 ft. longer. It is intended to allow of the earth of the dry run being removed from the front without the inconvenience of entering the closed yards. The material forming the floor should be changed as often as it becomes polluted. On the right side (Fig. 605) of the house facing south are 2 flaps, viz. a small one h, 10 in. deep, which opens on to the egg-boxes, and a larger one i, identical in every respect with d, on the opposite side. When it is wished that the door run should be at the disposal of one yard exclusively, it will be necessary to keep door / closed, but when there are no chickens and pullets to occupy the other yard, and the whole of the available space is to be given to the adult birds, by lifting flaps d and i at the same time, the dry shed accommodation will be much increased.
The last entrance k is 4 ft. high, and leads into the breeding-house. The open space above it is the dormer part of the pigeon-house.
There are 4 windows to be added : one m on either side, the glass of which slips backwards and forwards in a rabbet; and 2 n in the front which are for lighting purposes only, the glass remaining fixed, with strips of wood at the back and a beading in front.
Preliminary to fitting the doors, lengths of 2-in. pine beading are nailed to the uprights as a stop. All the doors are made in the same way, consisting of match-lining nailed to 2 battens formed of the same material, sawn in half. Flat headed wrought-iron 1 1/2-in. nails should be used, as they drive cleanly into the wood. Some time will be spent in this part of the work, and open-air labour will be saved by nailing together the doors full-large in the workshop, and afterwards fitting each by sawing it to its exact dimensions and planing down the edges when ready. Cross-garnet or T hinges are the best suited to bearing the weight of the doors. For the two largest (e and f), the l6-in. size will be required, as the strain is great from the side. All the other flaps and doors have the 10-in. size. The hinges should be so placed that the 3/4-in. screws fixing them may be in the centre of the plank. The doors which form integral parts of the divisions of the house, necessary to be weather-tight and warm, should be nicely constructed, and some trouble taken in fitting will be amply repaid. The flaps to the dry shed are not so essential, and less care may be expended upon them.
Should the doors warp in the fixing, no great anxiety need be felt, for when they have been hung a short time they will be sure to regain their right shape. They should all be secured with woodon buttons. The window and other apertures should be cut when the match-lining is fixed, a key-saw being first used. They will not lessen the strength of the walls if cut in the centre of the planks.
The exterior of the fowl-house should now receive its first coat of paint, 3 coats being the rule. Priming of the ordinary description may be used for the first. If prepared priming be used, it is the more necessary to paint swiftly, as it dries in almost immediately. About 12 lb. of paint will be needed for the first coat. The main thing to be observed is that the beading shall be properly covered, and therefore the better plan is to paint this first carefully, and afterwards go over the planks, filling in all white places wherever they may be noticed. If beading and planking were treated simultaneously, it would be difficult to discover whether the former had been properly done. For the second coat about the same proportion of lead colour should be laid thinly on, and these 2 coats should suffice to preserve the wood effectually. The third coat may be according to fancy.
On reference to Fig. 603, showing the left side of the house, it will be seen that there is a small opening I, 9 in. high by 6 in. wide, with a circular top. This is the entrance for the fowls, and it is closed with a sliding panel. When desirous of keeping this panel raised, a loop of wire attached to a screw in it may be slipped over a second screw placed a few inches above it on the side of the house. To prevent the sliding glasses of the windows from being withdrawn too far, a screw should be driven in almost flush some few inches beyond the aperture on the side to which each pane is slipped.
To complete the front of the house, 2 planks o, cut to an ornamental pattern, are nailed under the eaves, but not close up to the match-lining, the intention being to allow a current of air to ascend under them, finding its way to the channel on the ridge of the roof. These boards may be mortised into a spike p, which gives a finish to the whole, and nailed at their further extremities to the projecting strip of wood running under the zinc plates at each side of the house. On the right side of the building, 3 pigeon-holes r are provided. These should be cut in a permanent partition, their measurement being 6 in. by 4 in. The partition should be nailed to the inner side of the uprights and 2 shelves, one under each opening, added to serve as an alighting board, which ought not to measure less than 6 in. in width.
The interior remains to be dealt with. As a preliminary, any spare mortar sand and lime may be thrown into the dry run, where it will tread down and form an excellent floor. As a means of protection against the burrowing of rats, whilst retaining the advantages of the moisture of the natural soil, a length of l8-in. galvanized wire-work, 1 in. mesh, should be placed on the floor of the breeding compartment. A little mortar will be sufficient to keep it in position.
Continue to:


